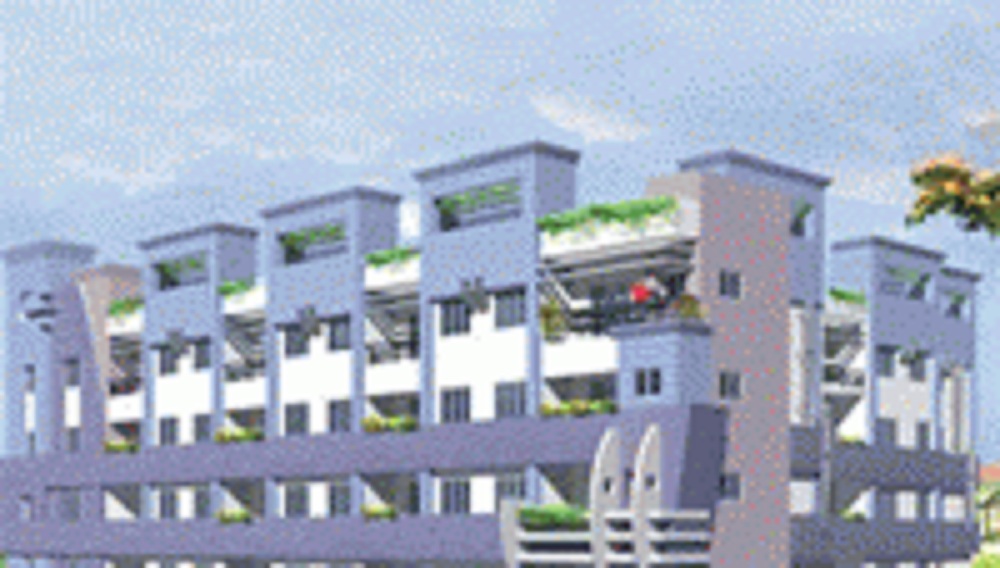




Are you interested in property?
Get attractive benefits with addressofchoice.com
2, Narayanappa Garden, 1st Stage, BTM Layout 1, Bengaluru, Karnataka 560029
Niranjan Central is a residential property developed by Niranjan Group n Tavarekre, Bangalore. This residential project is host to the exclusively designed studio like apartments. It is an ultimate reflection of urban chic lifestyle situated in a posh and friendly neighborhood. The entire project is designed by expert and renowned architects. Their skill is reflected in great attention given to details. The beautifully crafted interior, as well as exterior, will impress the potential home buyers in one glance. It is ideally suited for small nuclear families. Each flat comes with 2 big bedrooms, one spacious hall and a kitchen all equipped with modern amenities.
EMI starting: ₹ 43,070
58,806
95,19,158
1,41,13,358

Vaishali Vasant Tiwari
Relationship Manager
RCC structure as per code of practice
Security guard at Project main entrance. CCTV Surveillance.
Granite top working platform
White sanitary wares with European WC, CP fittings
Vitrified Tiles in the Foyer, Living, Dining, Corridors, Anti-skid Ceramic Tiles in Balconies
Grid Power from BESCOM, Modular switches, Copper electrical wiring all throughout via concealed conduits, 100% Power backup.
Tavarekere, Bangalore
Southern Bangalore, Karnataka's Tavarekere area is a thriving community renowned for its advantageous location and energetic vibe. Tavarekere benefits from quick access to a variety of amenities and entertainment choices because it is situated adjacent to well-known areas like BTM Layout and Bannerghatta Road. The area is a popular location for both residents and businesses becaus... Read More


Niranjan Group is a leading company an ace real estate developers. The company has developed many real estate projects in the residential and commercial segment and with hard work and beauty and the company is proficient in constructing residencies, integrated townships provided with latest technology and modern day architectural aesthetics with surpassing workmanship and timely delivery.
....
Read More
A: The project is located in Tavarekere ,Bangalore INDIA.
A: The total area of project is N/A
A: Yes, Parking facility is available in this project.
A: Banks associated with this project are SBI, ICICI Bank, HDFC Bank, AXIS BANK, CANARA BANK, INDIABULLS, PNB HOME LOAN, TATA CAPITAL, RELIANCE HOME, DHFL
A: The possession status of Niranjan Central is Ready to Move and is available for possession from March 11.
A: Total units in this project are 39.
A: The area of project for 2 BHK is 1178 Sq ft.
A: The area of project for 3 BHK is 1569 Sq ft.
A: Price for 2 BHK Apartment/Flat in this project is starting from 57.43 Lakhs
A: Price for 3 BHK Apartment/Flat in this project is starting from 76.49 Lakhs