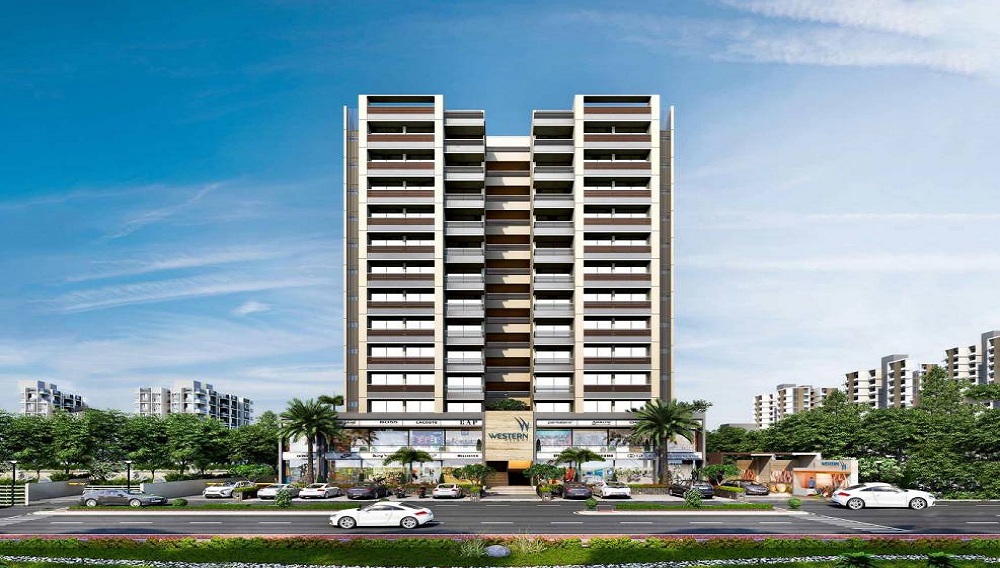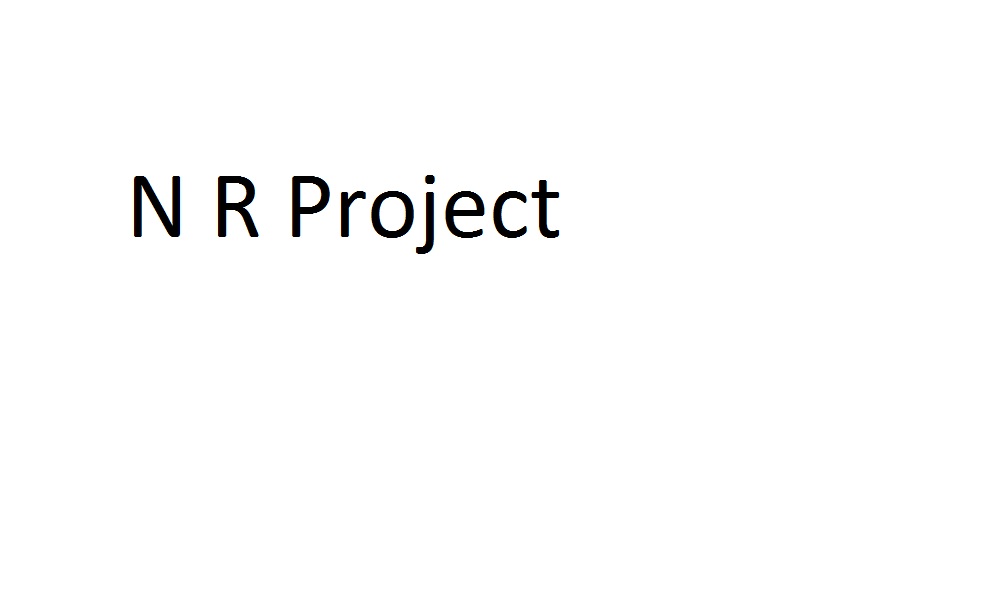




Are you interested in property?
Get attractive benefits with addressofchoice.com
Gota, Ahmedabad, Gujarat 382481
NR Western Height is the brand new address for the modern home seekers to find a property matching their dream. This elegant venture from the leading developer NR Project has created a brilliant platform for modern families to find a lifestyle matching their expectations. The project will offer 92 residences with an area ranging between 1188 square feet and 1440 square feet. The total area allotted for the project is 0.63 acres. There will be a single tower that will deliver all the residential units. The surrounding area of the residential tower will be converted into a perfect environment clad with trees and recreational facilities.
Gota is the prime focal point in Ahmedabad that has attracted a lot of development in the past few years. This new emerging location will be ideal to find the best homes due to its relentless connectivity with the rest of the city. The investment in the properties of NR Western Height will bring a good fortune for the owners in terms of ROI and civic facilities provided by the government. This project is the ideal one to find a new home and settle down in the city of Ahmedabad.
EMI starting: ₹ 25,732
35,133
56,87,118
84,31,873

Vaishali Vasant Tiwari
Relationship Manager
Copper wiring in concealed PVC conduits Sufficient light and power points Provision for TV and telephone points in living room and all bedrooms
Security guard at Project main entrance, CCTV Surveillance
Granite top working platform
RCC structure as per code of practice
Vitrified tiles in drawing/dining/bedrooms and kitchen
White sanitary wares with European WC, CP fittings
Gota, Ahmedabad
Gota is a village like part of Ahmedabad city. New Sarkhej Ghandhi Nagar highway developed and Gota got connection with Highway which brings different infrastructure companies started investing in it and building new apartments and housing. Now it is in the center of the city. Gota is a residential cum commercial area in Ahmedabad City.
... Read More


NR Projects is a leading company in Ahmedabad’s real estate industry. They fulfill their client’s dreams of staying in their own beautiful houses. They focus on quality construction and pay heed to every little detail and make sure that their client’s money is not wasted. Through their constant service, they have been able to achieve their client's trust and confidence.
....
Read More
A: The project is located in Gota ,Ahmedabad INDIA.
A: The total area of project is 0.63 Acres
A: Yes, Parking facility is available in this project.
A: Banks associated with this project are SBI, ICICI Bank, HDFC Bank, AXIS BANK, CANARA BANK, INDIABULLS, PNB HOME LOAN, TATA CAPITAL, RELIANCE HOME, DHFL
A: The possession status of Nr Western Height is Under Construction and is available for possession from August 19.
A: Total units in this project are 92.
A: The area of project for 2 BHK is 1188 Sq ft.
A: The area of project for 3 BHK is 1440 Sq ft.
A: Price for 2 BHK Apartment/Flat in this project is starting from 34.31 Lakhs
A: Price for 3 BHK Apartment/Flat in this project is starting from 41.59 Lakhs