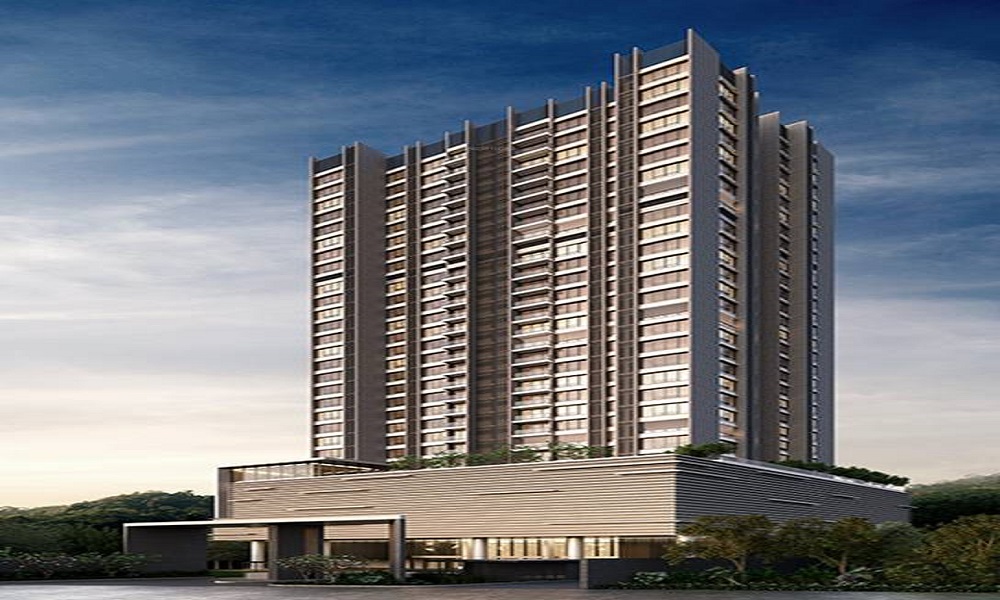




Are you interested in property?
Get attractive benefits with addressofchoice.com
Prisma by Oberoi Realty, Next to Oberoi Splendor, Jogeshwari Vikhroli Link Road, Andheri (East), Mumbai, Maharashtra 400060.
Developed in the beautiful location of Jogeshwari East area of Mumbai is the project Oberoi Prisma which is created by the famous builder group Lodha Developers. The homes in this project are available in 4.5 bhk where the area is 2602 sq ft. The project is known for its elegance and design which makes it a perfect abode for the quality and lifestyle lovers. Each unit here can display one what a home should be and that is why it fits to choice of many of the modern home buyers. With best of the class design and elegance the dwellers here get a perfect home in a perfect area from where it can be easy to move to any part of the city. Here the units are not only loaded with modern features but also with contemporary amenities that can make one live the life with family to the fullest extent.
5,16,105
8,35,44,426
12,38,65,199

Vaishali Vasant Tiwari
Relationship Manager
Seismic Zone 2 compliant structure and Solid Block Masonry.
Plots in the well planned urban estate with the provision of quality infrastructure and public utility services.
Vitrified tiles in drawing/dining/bedrooms and kitchen.
Security guard at Project main entrance. CCTV Surveillance.
Kitchen will be designed to suit modular kitchen Panic button connected to security on the ground floor.
Sweet Water with 100 Feet down from Ground Level.
Jogeshwari East, Mumbai
Jogeshwari East is one of the famous localities of Mumbai and is well connected to other regions of Mumbai including Andhera East, Malad East and Vile Parle by road as well as rail network. Most road transport connecting this region to other localities use Western Highway passing through this locality. Mumbai Central Railway Station is connected 24kms away from Jogeshwari East and the... Read More




Oberio Realty has been in the real estate market since a span of three decades. This Mumbai based company is known for its commercial and residential projects. They are known for their distinguished architecture and preserving the culture and collaborating it with the latest technology. They have changed the skyline of Mumbai.
....
Read More
A: The project is located in Jogeshwari east ,Mumbai INDIA.
A: The total area of project is 2 Acres
A: Yes, Parking facility is available in this project.
A: Banks associated with this project are SBI, ICICI Bank, HDFC Bank, AXIS BANK, CANARA BANK, INDIABULLS, PNB HOME LOAN, TATA CAPITAL, RELIANCE HOME, DHFL
A: The possession status of Oberoi Prisma is Completed and is available for possession from June 18.
A: Total units in this project are 91.
A: The area of project for 4 BHK is 1718 Sq ft.
A: Price for 4 BHK Apartment/Flat in this project is starting from 5.04 Cr