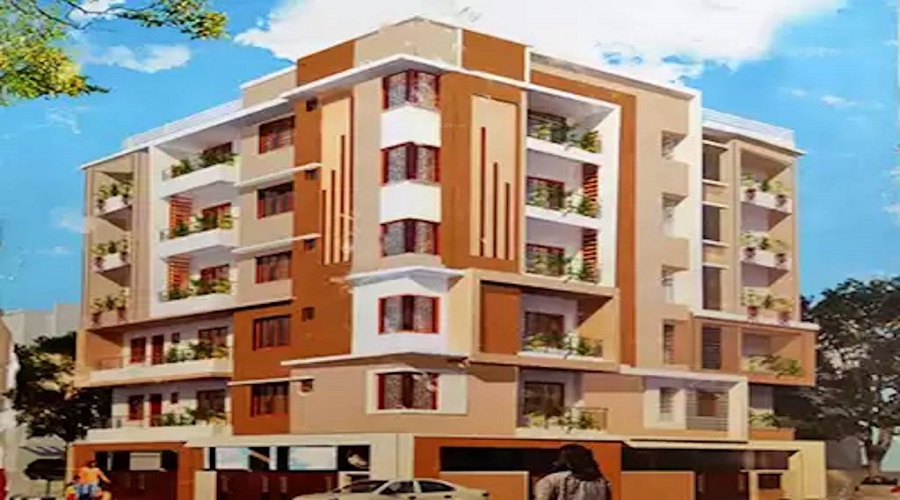




Are you interested in property?
Get attractive benefits with addressofchoice.com
JP Nagar Phase 5, Bangalore
Omega Projects is a prominent Residential project located in JP Nagar 5th Phase, Bangalore. Spanning over Details Available Upon Request, the project consists of Details Available Upon Request with a total of Details Available Upon Request. Each tower has {total_floors}, offering Details Available Upon Request Apartments in various sizes. The address of the project is jp nagar phase 5, bangalore.
Property Types and Sizes
Omega Projects offers various apartments sizes to cater to different family needs. The 2 BHK+2T Apartments start from 1084 sqft, while the larger 3 BHK+3T Apartments range up to 1458 sqft. This variety allows buyers to select Apartments based on their budget and requirements.
Pricing Options
The pricing of Apartments in Omega Projects varies depending on the size and configuration. The 2 BHK+2T Apartments are priced starting from 56.37 Lakhs to The 3 BHK+3T Apartments are priced from 75.82 Lakhs. These pricing options cater to a wide range of buyers, making the project accessible to various budgets.
Amenities and Features
Omega Projects offers a range of world-class amenities to enhance the living experience:
Sports Amenities: Sports Facility, Kids Play Area, Swimming Pool
Convenience Amenities: Lifts, Car Parking, Power Back-up, Water Storage, Maintenance Staff.
Security Amenities: CCTV, Fire Alarm.
These facilities ensure that the residents lead a comfortable and active lifestyle.
Specifications and Construction Quality
The Apartments in Omega Projects are built with high-quality materials and construction standards. The floors are laid with vitrified tiles, and the kitchens feature granite platforms. The bathrooms are equipped with premium CP and sanitary fittings. The Apartments also have provisions for split AC units and geysers, ensuring comfort and convenience for residents.
Location and Connectivity
JP Nagar 5th Phase is a well-connected area in Bangalore, and Omega Projects is strategically located with easy access to other parts of the city. The project is surrounded by essential amenities such as schools, hospitals, shopping centers, and more, ensuring residents have everything they need within reach. The connectivity to major roadways and transport hubs makes commuting easy for residents.
Location Advantages
Omega Projects offers several advantages in terms of its location:
Educational Institutions: Biochemistry Physiology & Anatomy Tuition..
Healthcare Facilities: .
Shopping and Entertainment: .
The location provides easy access to essential services and quick connections to other parts of the city, making it a highly desirable place to live.
Developer and Project Details
Omega Projects is developed by the renowned real estate developer R R S Builders And Developers. The project is registered under RERA with the number To Be Updated. The possession for the project is expected to begin in 2016-12-14, allowing future buyers to plan their move-in accordingly. R R S Builders And Developers is known for its commitment to quality and timely delivery, ensuring a reliable and trusted development.
Key Information
Total Project Area: Details Available Upon Request
Total Units and Towers: Details Available Upon Request and Details Available Upon Request
Sizes: 1084 sqft to 1458 sqft
Address: jp nagar phase 5, bangalore
Omega Projects is a premier Residential project offering modern amenities, high-quality construction, and a convenient location.
EMI starting: ₹ 42,275
57,721
93,43,536
1,38,52,976

Vaishali Vasant Tiwari
Relationship Manager
Premium sanitary fixtures of Hindware or equivalent All chrome plated fittings to be of Grohe or equivalent.
All electrical wiring in concealed conduits; provision for adequate light & power points Telephone & T.V outlets; molded modular plastic switches & protective MCB's.
Main entrance door as engineered door with polished wood veneer and solid wood/timber frame All internal doors are flush/skin doors-polished/enamel painted stainless steel/brass finished hardware fittings for main door & aluminium power coated hardware fitting and locks of branded make Door frames and window panels of seasoned aluminium /UPVC sections All hardware in power coated aluminium. Size and section as per design of the architect.
All kitchen counters in pre-polished granite/premium marble stone, electrical points for kitchen chimney & hob. stainless steel sink, premium CP fittings.
Vitrified tiles flooring in living, dining & lobby Wooden /vitrified tile flooring in bedrooms Vitrified tiles in kitchen. Utility, servant room and toilets in ceramic tiles Staircase & landings to be provided in marble/kota, terrazzo flooring Balconies will be in anti-skid ceramic flooring.
Provision for optical fiber network; video surveillance system, perimeter security and entrance lobby security with CCTV cameras fire prevention, suppression, detection & alarm system as per fire norms.
JP Nagar 5th Phase, Bangalore
JP Nagar Phase 5 is a prestigious residential locality situated in the southern part of Bangalore, adjacent to the outer ring road. It is widely regarded as an upmarket area known for its upscale homes and luxurious living. The locality is characterized by well-planned layouts, wide roads, and an abundance of greenery, providing a serene and tranquil environment for residents. The are... Read More



R R S Builders and Developers is a construction company in Patna, Bihar. They are recognized as one of the reliable and efficient real estate companies. They have pledged for optimum customer satisfaction and their team focuses on quality and flexibility and versatility. R R S R Emerald is a project by them.
....
Read More
A: The project is located in Jp nagar 5th phase ,Bangalore INDIA.
A: The total area of project is N/A
A: Yes, Parking facility is available in this project.
A: Banks associated with this project are SBI, ICICI Bank, HDFC Bank, AXIS BANK, CANARA BANK, INDIABULLS, PNB HOME LOAN, TATA CAPITAL, DHFL
A: The possession status of Omega Projects is Ready to Move and is available for possession from December 16.
A: Total units in this project are N/A.
A: The area of project for 2 BHK is 1084 Sq ft.
A: The area of project for 3 BHK is 1458 Sq ft.
A: Price for 2 BHK Apartment/Flat in this project is starting from 56.37 Lakhs
A: Price for 3 BHK Apartment/Flat in this project is starting from 75.82 Lakhs