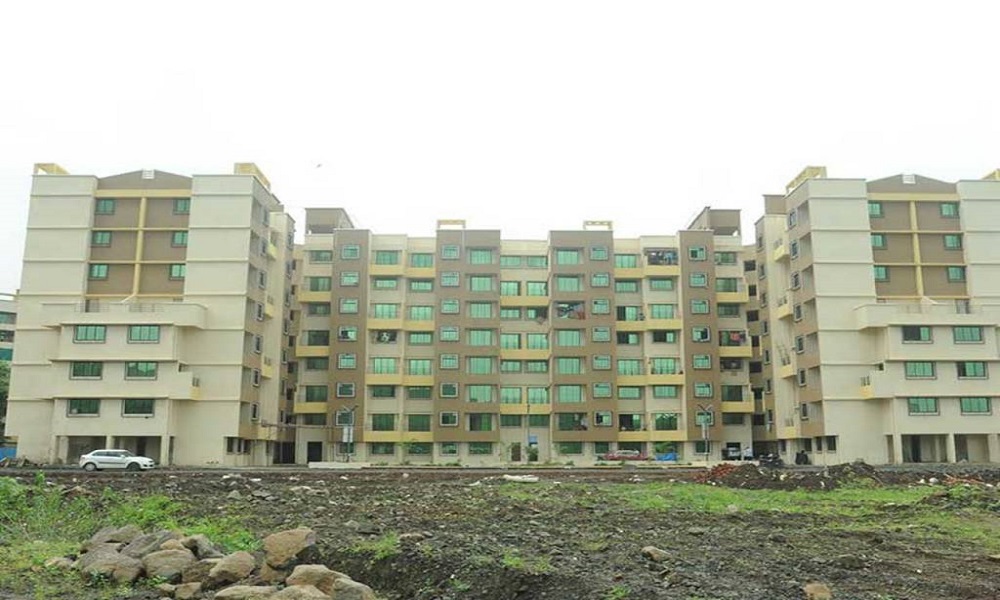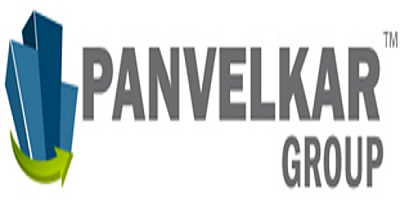




Are you interested in property?
Get attractive benefits with addressofchoice.com
Ambernath West, Mumbai.
Wish to live in a Mumbai city at an affordable price? The search gets over as Panvelkar Group launches a new residential project, Panvelkar Homes. The project is located at Ambernath West, Mumbai. The project offers promising features that offer a unique lifestyle to the residents. The locality is well connected to various parts of the city via integrated high ways. The residents have easy access to social amenities. The project is spread over 0.73 acres of land space has a total of 73 units offering 1 and 2 BHK apartments having floor plans from 284 sq ft to 396 sq ft area. The project will be possession-ready by 2022. Though the project has got ample benefits for the home buyers, the area can be termed as the best of the advantages. It is a developing area with quality infrastructure and best connectivity where one can expect high quality lifestyle with ease.

Vaishali Vasant Tiwari
Relationship Manager
Vitrified tiles in drawing/dining/bedrooms and kitchen.
Security guard at Project main entrance. CCTV Surveillance.
Kitchen will be designed to suit modular kitchen Panic button connected to security on the ground floor.
Sweet Water with 100 Feet down from Ground Level.
Plots in the well planned urban estate with the provision of quality infrastructure and public utility services.
Clear Land Parcel with No High Tension Wire and No Villages.
Ambernath West, Mumbai
Ambernath West, nestled in the Beyond Thane region of Thane District, Maharashtra, India, is a serene locality offering a harmonious blend of urban convenience and natural beauty. Here, residents can relish the best of both worlds. Ambernath West is characterized by its lush greenery, scenic landscapes, and proximity to the Ulhas River. Nature enthusiasts and adventure seekers are dra... Read More




Having a rich legacy of 30 years Panvelkar Group commits to quality and deliver the value-based homes. The commitment of the group is seen in different projects developed by the group in different regions of the city. The company's mission is a PIECE that states professionals in the team, innovative ideas, eco-friendly, customer relationship and established in various segments. The vision of the group is to have a minimum of 2000 professional....
Read More
A: The project is located in Ambernath west ,Mumbai INDIA.
A: The total area of project is 5.5 Acres
A: Yes, Parking facility is available in this project.
A: Banks associated with this project are SBI, ICICI Bank, HDFC Bank, AXIS BANK, CANARA BANK, INDIABULLS, PNB HOME LOAN, TATA CAPITAL, RELIANCE HOME, DHFL
A: The possession status of Panvelkar Homes is Completed and is available for possession from March 13.
A: Total units in this project are 312.
A: The area of project for 1 BHK is 550 Sq ft.
A: The area of project for 2 BHK is 750 Sq ft.
A: Price for 1 BHK Apartment/Flat in this project is starting from
A: Price for 2 BHK Apartment/Flat in this project is starting from