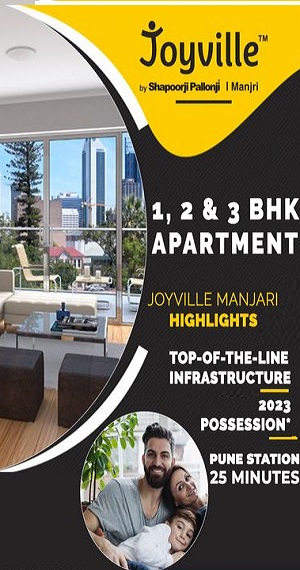Most Viewed Properties in Sus
- Sukhwani Panaroma Phase II
- Kiran Sanskriti
- Grandeza
- Rachana Bellacasa Royale Tower B
- VTP Verve
- Rainbow Blue Roof Sera
- Sukhwani Gracia
- Engineers Viento
- Kiran Samruddhi
- Kohinoor Emerald 1
- Kulkarni Asmant
- Oxford Paradise
- Pinnacle Neelanchal Phase I
- Sukhwani Panorama
- Rachana Bella Casa
- S R Om Paradise
- Reelicon Fairy Bell



















