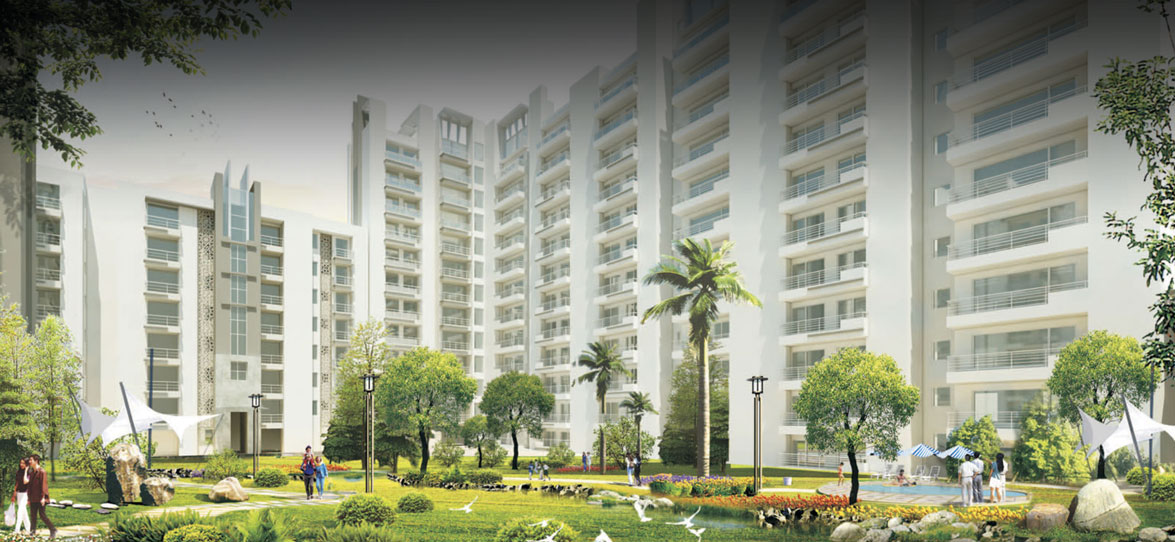




Are you interested in property?
Get attractive benefits with addressofchoice.com
Ashok Nagar, Delhi
Experience elegance, luxury, and a work-class living at this astounding property at Parsvnath Paramount located in Ashok Nagar in Delhi which is developed and delivered by the most leading Parsvnath Builders. The prime locality hosts multiple benefits to the neighborhood such as green and healthy surroundings, easy transportation, good social infrastructure with famed schools and malls. The builders have proved again by delivering this impeccable project that offers 3, 4 and 5 bedroom homes which are spaciously built with all modern interiors and exteriors. A world-class amenity adds more beauty and comfort for your living. The property enhances your lifestyle and adds more value to your living. Enjoy your life with fun, laughter, and peace for contemporary living.
EMI starting: ₹ 2.3152 Lakhs
3,16,108
5,11,69,980
7,58,65,980

Vaishali Vasant Tiwari
Relationship Manager
RCC structure as per code of practice
Security guard at Project main entrance. CCTV Surveillance.
Vitrified tiles in drawing/dining/bedrooms and kitchen
White sanitary wares with European WC, CP fittings
Copper wiring in concealed PVC conduits Sufficient light and power points Provision for TV and telephone points in living room and all bedrooms
Granite top working platform
Subhash Nagar, Delhi
Subhash Nagar is a locality in the Ashok Nagar region of Delhi, India. This locality has gone through a lot of infrastructural changes in past few years. Finest property developers in the city of Delhi have built several residential and commercial projects in this locality. The residential properties in this locality include high-end apartments and luxurious villas having options of 2... Read More



The Parsvnath builders are based in Mumbai and known in the market for their various projects in the residential property segments. There are also some of the known commercial projects completed by the group in the cities such as Mumbai, Pune, and Bangalore. This is also one of the top group in the real estate sector of the country.
....
Read More
A: The project is located in Subhash nagar ,Delhi INDIA.
A: The total area of project is 1.50 Acres
A: Yes, Parking facility is available in this project.
A: Banks associated with this project are SBI, ICICI Bank, HDFC Bank, AXIS BANK, CANARA BANK, INDIABULLS, PNB HOME LOAN, TATA CAPITAL, RELIANCE HOME, DHFL
A: The possession status of Parsvnath Paramount is Completed and is available for possession from December 17.
A: Total units in this project are 113.
A: The area of project for 3 BHK is 1715 Sq ft.
A: The area of project for 4 BHK is 2500 Sq ft.
A: The area of project for 5 BHK is 3965 Sq ft.
A: Price for 3 BHK Apartment/Flat in this project is starting from 3.09 Cr
A: Price for 4 BHK Apartment/Flat in this project is starting from 4.5 Cr
A: Price for 5 BHK Apartment/Flat in this project is starting from 7.14 Cr