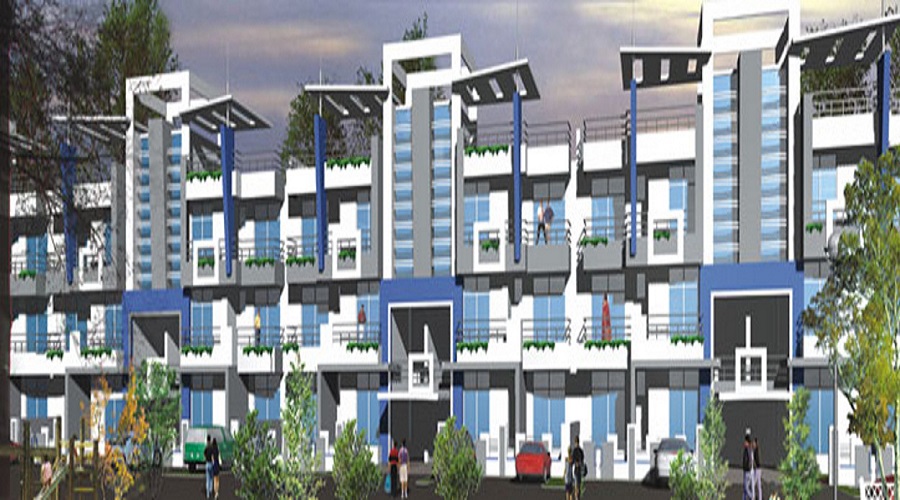




Are you interested in property?
Get attractive benefits with addressofchoice.com
Uattardhona, Lucknow
Parsvnath Royale Floors, located in Uattardhona, Lucknow, is a sprawling Details Available Upon Request Residential project. The development comprises 1422 Units spread across Details Available Upon Request. The project offers 2 BHK+2T, and 4 BHK+4T Apartments with sizes ranging from 900 sqft to 1665 sqft, making it an ideal choice for different family sizes. The address of the project is uattardhona, lucknow.
Available Property Sizes
The project offers Apartments in a variety of configurations:
Apartment, ranging from 900 sqft to 1665 sqft
2 BHK+2T Apartments, ranging from 900 sqft
4 BHK+4T Apartments, with the largest unit at 1665 sqft.
Price Range
The 2 BHK+2T units at Parsvnath Royale Floors are priced starting at On Request, and the Larger 4 BHK+4T units start from On Request, offering competitive pricing based on the configuration and size.
Developer Information
The project is being developed by Parsvnath Builder, renowned for its high standards of construction and timely delivery. The project is RERA-registered under To Be Updated. Possession of the units is expected to start in 2014-11-06.
Amenities and Features
The amenities at Parsvnath Royale Floors are diverse and cater to various interests. There are sports amenities like a Sports Facility, Kids Play Area. For relaxation and wellness, there’s a Lifts, Car Parking, Power Back-up, Water Storage, Maintenance Staff. The project also ensures top-notch security with features like CCTV, Fire Alarm.
Construction and Specifications
The Apartments are constructed using high-quality materials. Features include vitrified tiles for flooring, granite countertops in kitchens, and premium sanitary ware in bathrooms, ensuring both aesthetic appeal and durability.
Key Information
Total Project Area: Details Available Upon Request
Units & Towers: 1422 Units, Details Available Upon Request
Sizes: 900 sqft to 1665 sqft
Address: uattardhona, lucknow
Type: Residential Apartment
Developer: Parsvnath Builder
RERA Registration No.: To Be Updated
Possession Date: Expected in 2014-11-06
Construction Quality: High-end materials, vitrified tiles, granite countertops
Security Features: CCTV, Fire Alarm
Sports Facilities: Sports Facility, Kids Play Area
Convenience Amenities: Lifts, Car Parking, Power Back-up, Water Storage, Maintenance Staff
Location and Connectivity
Uattardhona’s prime location offers easy access to essential amenities like schools, hospitals, shopping centers, and public transport. This makes it a highly convenient place for residents to live, work, and play.
Possession and Developer Details
Possession for Parsvnath Royale Floors will begin in 2014-11-06. The project is RERA-registered, with registration number To Be Updated. Developed by Parsvnath Builder, the project is known for its commitment to quality construction and on-time delivery.
EMI starting: ₹

Vaishali Vasant Tiwari
Relationship Manager
Column foundation RCC plinth beam all around.
Reinforced concrete framed structure with columns and beams External wall with 9" thick brick work Internal wall and partition wall with 4 1/2" thick brick work Roof slab with 4 1/2" thickness with ready mix concrete Inner walls and ceiling walls with smooth finish External walls and elevation with rough plastering.
1'x1' Vitrified tiles for all rooms or similar Ceramic non-slippery tile flooring (1'x1') for bathroom, balcony and service areas.
2' 0" Wall dado SS sink Polished Granite Kitchen top & Stainless Steel Sink.
Concealed copper wiring with three phase supply, and individual meter and necessary MCB with ISOLATOR in the DB inside the flat.
Bore well to sufficient Depth Metro water through under ground RCC sump RCC overhead tank.
Uattardhona, Lucknow




The Parsvnath builders are based in Mumbai and known in the market for their various projects in the residential property segments. There are also some of the known commercial projects completed by the group in the cities such as Mumbai, Pune, and Bangalore. This is also one of the top group in the real estate sector of the country.
....
Read More
A: The project is located in Uattardhona ,Lucknow INDIA.
A: The total area of project is N/A
A: Yes, Parking facility is available in this project.
A: Banks associated with this project are SBI, ICICI Bank, HDFC Bank, AXIS BANK, CANARA BANK, PNB HOME LOAN, TATA CAPITAL, RELIANCE HOME, DHFL
A: The possession status of Parsvnath Royale Floors is Ready to Move and is available for possession from November 14.
A: Total units in this project are 1422.
A: The area of project for 2 BHK is 900 Sq ft.
A: The area of project for 4 BHK is 1665 Sq ft.
A: Price for 2 BHK Apartment/Flat in this project is starting from
A: Price for 4 BHK Apartment/Flat in this project is starting from