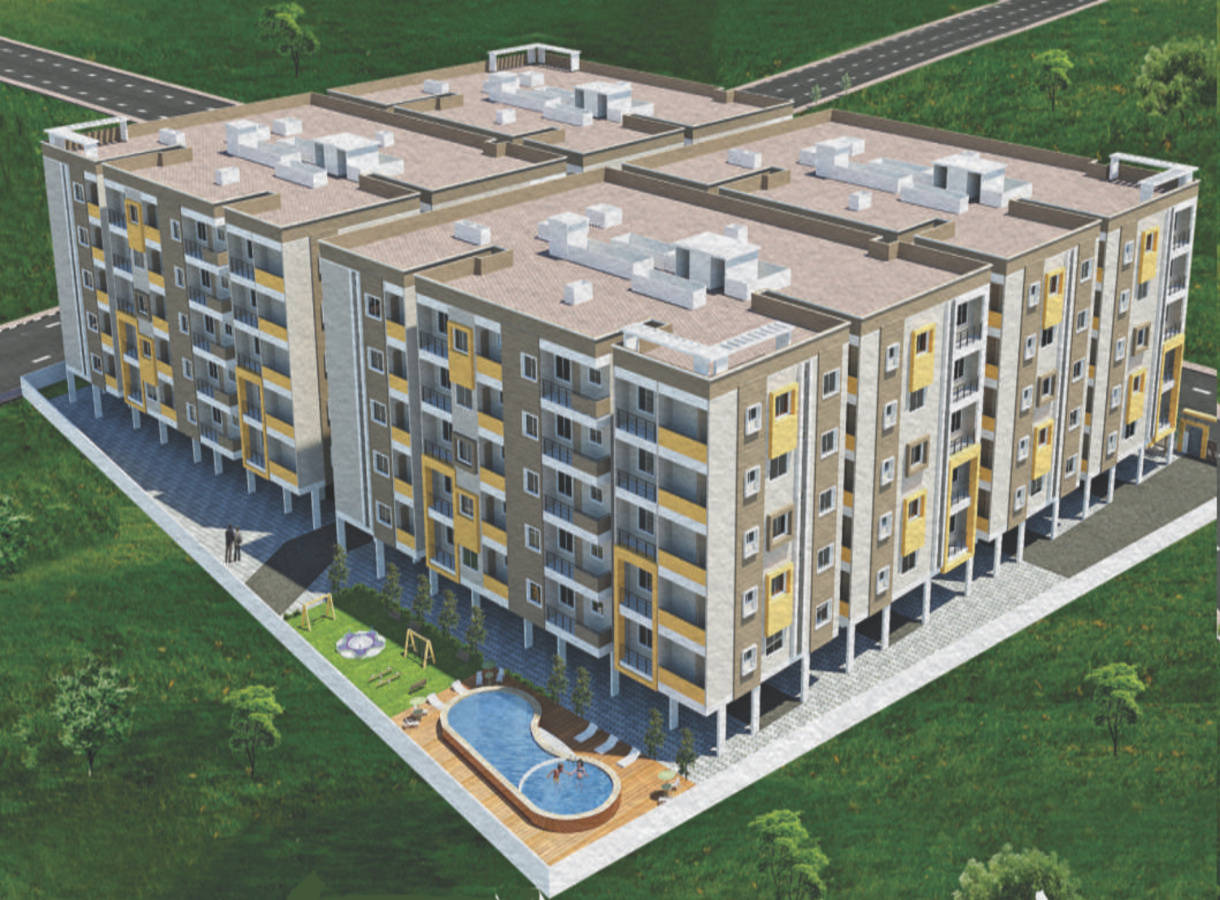




Are you interested in property?
Get attractive benefits with addressofchoice.com
Vijaya Bank Layout
The very popular Perody Builders from Bangalore offer a remarkably designed residential apartment in a location close to a very happening point of the city. The project is closely connected to several commuting roads, social hubs, and public utilities. The apartment is enveloped in the verdant surrounding with well-maintained landscaped gardens. The interiors of the apartment are constructed with designs of international standards that deliver aesthetically pleasing look. The exteriors of the apartment are built with a blend of simplicity and elegance. The amenities offered in the apartment are planned by considering the expectations of the buyers. It includes convenience amenities as well as leisure amenities to guarantee a lavish living experience.
EMI starting: ₹ 71,248
97,279
1,57,47,076
2,33,47,036

Vaishali Vasant Tiwari
Relationship Manager
Vijaya Bank Layout, Bangalore
Vijaya Bank Layout is extended from Devarachikanahalli road and extends till Venu Gopala reddy layout. It has the Indian Institute of Management near to this place, hence many students prefer this place to stay and study. More of hostels are in this place due to the famous IIT. It has the Vijaya bank and Vijaya bank layout playground in this place. It has Sir Vishweshwaraya road and V... Read More




The name of Parody Builders in the property market is a known one active in the real estate market. The group has some of the popular buildings in the commercial projects segment in megacities such as Mumbai. There are also a few of the residential projects launched by this group before some months and are in various phases of construction.
....
Read More
A: The project is located in Vijaya bank layout ,Bangalore INDIA.
A: The total area of project is 4 Acres
A: Yes, Parking facility is available in this project.
A: Banks associated with this project are NA
A: The possession status of Perody Maison is New Launch and is available for possession from December 19.
A: Total units in this project are 144.
A: The area of project for 1 BHK is 450 Sq ft.
A: Price for 1 BHK Apartment/Flat in this project is starting from 95 Lakhs