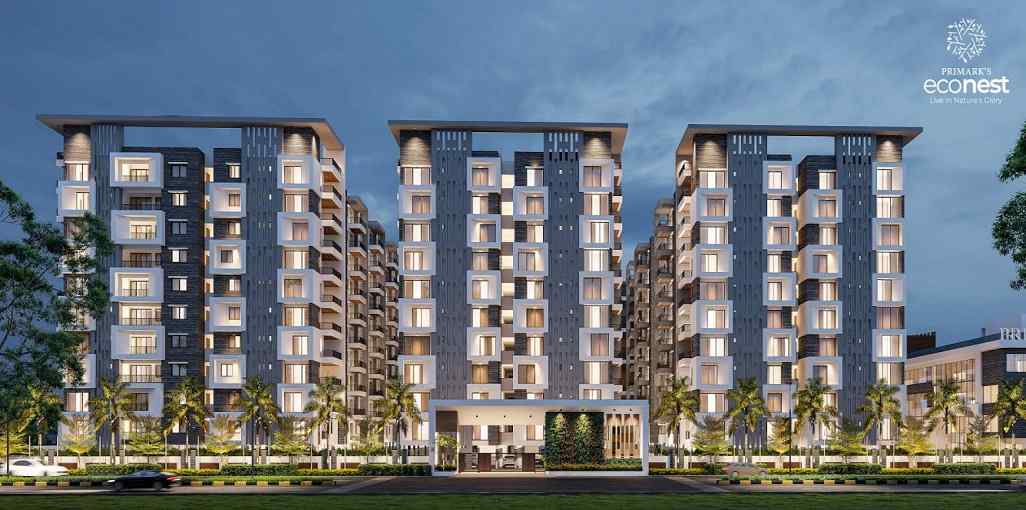




Are you interested in property?
Get attractive benefits with addressofchoice.com
Gundlapochampally, North Hyderabad, Hyderabad.
Primark Eco Nest, located in Gundlapochampalli, Hyderabad, is a grand Residential development covering 4.99 Acres. The project consists of 410 Units distributed across 5 Towers. The Apartments range from 2 BHK+2T to 3 BHK+3T, with sizes varying from 1160 sqft to 2165 sqft. The address is gundlapochampally, north hyderabad, hyderabad..
Property Types and Sizes
This project offers a diverse range of Apartments to suit various needs. The 2 BHK+2T units are 1160 sqft to 2165 sqft, and the 3 BHK+3T units go up to 2165 sqft, providing ample options for different types of buyers.
Key Information
Total Project Area: 4.99 Acres
Total Units and Towers: 410 Units and 5 Towers
Apartment Sizes: 1160 sqft to 2165 sqft
Address: gundlapochampally, north hyderabad, hyderabad.
Project Type: Residential Apartment
Developer: Primark Projects
RERA Registration Number: P02200003576 Units
Possession Start Date: Expected to begin in 2024-12-21
Construction Quality: High-quality materials used, including vitrified tiles and granite countertops
Security Features: CCTV
Sports Amenities: Kids Play Area, Swimming Pool, Gym
Convenience Amenities: Lifts, Car Parking, Power Back-up, Water Storage, Waste Disposal, Garden
Pricing Options
At Primark Eco Nest, Apartments are priced to suit a variety of buyers. Prices start at 51.03 Lakhs for a 2 BHK+2T, and 95.24 Lakhs for a 3 BHK+3T, offering competitive pricing in a prime location.
Developer and Project Details
Primark Eco Nest is developed by Primark Projects, one of the most respected names in real estate. The project is RERA registered with the number P02200003576 Units, ensuring compliance with all regulatory standards. Possession for the project is expected to begin in 2024-12-21.
Specifications and Construction Quality
The Apartments feature premium construction materials, with vitrified tiles for flooring and granite countertops in the kitchen. Bathrooms are equipped with top-quality CP and sanitary fittings, enhancing both aesthetics and functionality.
Location and Connectivity
The location of Primark Eco Nest in Gundlapochampalli ensures excellent connectivity to Hyderabad’s major roads and transportation networks. It is well-connected to shopping centers, educational institutions, healthcare facilities, and recreational spots, making it an ideal location for modern families.
Property Amenities
The amenities at Primark Eco Nest are designed to cater to the needs of every resident. The sports amenities include a Kids Play Area, Swimming Pool, Gym, while the convenience amenities feature a Lifts, Car Parking, Power Back-up, Water Storage, Waste Disposal, Garden. Additionally, security features such as CCTV provide a safe living environment.
Possession and Developer Information
Possession of the Primark Eco Nest Apartments is expected to begin in 2024-12-21. Developed by Primark Projects, the project offers a trusted and reliable real estate investment. It is RERA registered with number P02200003576 Units.
52,253
84,58,446
1,25,40,718

Vaishali Vasant Tiwari
Relationship Manager
White sanitary wares with European WC, CP fittings.
Kitchen will be designed to suit modular kitchen Panic button connected to security on the ground floor.
Vitrified tiles in drawing/dining/bedrooms and kitchen.
Seismic Zone 2 compliant structure and Solid Block Masonry.
Plots in the well planned urban estate with the provision of quality infrastructure and public utility services.
Clear Land Parcel with No High Tension Wire and No Villages.
Gundlapochampalli, Hyderabad
Gundlapochampalle or Gundla Pochampalli is a village in Medchal mandal of Rangareddi district, Telangana, India. Gundlapochampalle, alternatively known as Gundla Pochampalli, is a charming village nestled in the Medchal mandal of the Rangareddi district in the southern Indian state of Telangana. This picturesque village is a testament to the rich tapestry of culture, tradition, a... Read More


Hyderabad, India is home to the real estate firm Primark Project Pvt Ltd. The business is active in a number of facets of the real estate sector, including building and property management. In Hyderabad and the neighbouring areas, Primark Project Pvt Ltd has completed a number of residential and commercial projects. Before investing in any of the firm's projects, just as with any real estate investment, it is crucial to do extensive research ....
Read More
A: The project is located in Gundlapochampalli ,Hyderabad INDIA.
A: The total area of project is 4.99 Acres
A: Yes, Parking facility is available in this project.
A: Banks associated with this project are SBI, ICICI Bank, HDFC Bank, AXIS BANK, CANARA BANK, INDIABULLS, PNB HOME LOAN, TATA CAPITAL, RELIANCE HOME, DHFL
A: The possession status of Primark Eco Nest is New Launch and is available for possession from December 24.
A: Total units in this project are 410.
A: The area of project for 2 BHK is 1160 Sq ft.
A: The area of project for 3 BHK is 1425 Sq ft.
A: Price for 2 BHK Apartment/Flat in this project is starting from 51.03 Lakhs
A: Price for 3 BHK Apartment/Flat in this project is starting from 62.69 Lakhs