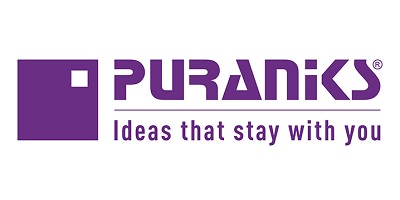Puraniks Rumah Bali
Bhayander Pada Next to Hotel Royal Garden, Ghodbunder Road Thane ( W), Mumbai, Thane
Bhayander Pada Next to Hotel Royal Garden, Ghodbunder Road Thane ( W), Mumbai, Thane
A quality home can be offered by a leading developer only who has skills and understanding of the requirements of modern home buyers. Puraniks Builders Pvt. Ltd who holds a huge name in this industry has launched residential project Puraniks Rumah Bali which is known for quality as well as design that match the need of people. The magnificent abode is located at Bahyandarpada next to hotel Royal garden, Godhbunder road Thane West,Mumbai. The finely crafted project promises to meet the expectations of the urban lifestyle. The modern amenities provided under the project provide a comfortable living experience for the residents. The locality is well connected to the various parts of the city that makes commute easy for the residents. The project is spread over 10 acres of land space consisting of 5 buildings having a total of 648 units offering 1 and 2 BHK apartments having floor plans from 902sqft to 1075sqft area.

Vaishali Vasant Tiwari
Relationship Manager
Sweet Water with 100 Feet down from Ground Level.
Seismic Zone 2 compliant structure and Solid Block Masonry.
Clear Land Parcel with No High Tension Wire and No Villages.
Vitrified tiles in drawing/dining/bedrooms and kitchen.
Copper wiring in concealed PVC conduits Sufficient light and power points.
Kitchen will be designed to suit modular kitchen Panic button connected to security on the ground floor.
Thane West, Mumbai
Thane is located in the north western part of Maharastra and this city is the immediate neighbor of the metropolitan city of Mumbai. Thane is historically famous because it was the first terminus for passenger trains in Asia. Thane is connected to the nearby localities with the help of the Central and the trans-urban line suburban railway network. Thane west is the western part of the... Read More




A well-known and reputed developer of real estate, Puraniks Builders has been working in the field for a while. Puraniks Builders has a significant presence in the Indian real estate sector and has built a great reputation for providing superior residential and commercial buildings. The business is renowned for its emphasis on innovation, high standards of craftsmanship, and customer-centric philosophy. Puraniks Builders works hard to design envi....
Read More
A: The project is located in Thane west ,Mumbai INDIA.
A: The total area of project is 10 Acres
A: Yes, Parking facility is available in this project.
A: Banks associated with this project are SBI, ICICI Bank, HDFC Bank, AXIS BANK, CANARA BANK, INDIABULLS, PNB HOME LOAN, TATA CAPITAL, RELIANCE HOME, DHFL
A: The possession status of Puraniks Rumah Bali is Ready to Move and is available for possession from May 15.
A: Total units in this project are 648.
A: The area of project for 1 BHK is 673 Sq ft.
A: The area of project for 2 BHK is 902 Sq ft.
A: The area of project for 3 BHK is 1250 Sq ft.
A: Price for 1 BHK Apartment/Flat in this project is starting from
A: Price for 2 BHK Apartment/Flat in this project is starting from
A: Price for 3 BHK Apartment/Flat in this project is starting from