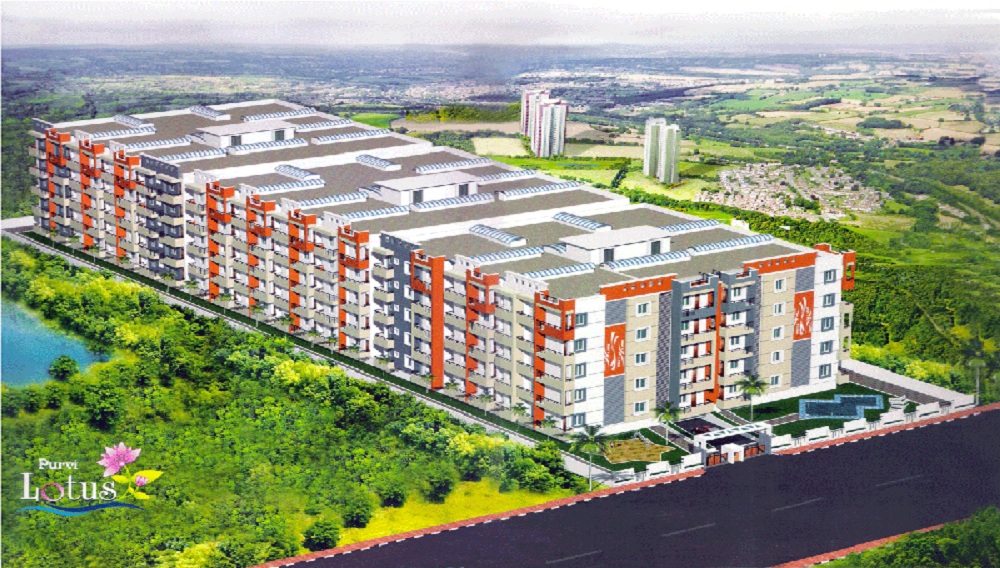




Are you interested in property?
Get attractive benefits with addressofchoice.com
22, Hosapalaya Main Rd, ITI Layout, Silk Board, Hosapalaya, Muneshwara Nagar, Bengaluru, Karnataka 560068
Purvi Lotus is a modern housing project that is located near Sector 2, HSR Layout, Bangalore South. It is designed and developed by Sai Purvi Developers. The project has a number of well-designed, well-structured and spacious 2, 3 BHK apartments. The meticulously designed homes have basic amenities like car parking space, gymnasium and kid’s play area to enhance the lifestyle of its residents. The aesthetically pleasant homes provide a fair degree of sophistication to the residents. The unmatchable designs, global standard living experience are some of the features of Purvi Lotus. Located in one of the admired locations in Bangalore, the project has good connectivity and it is proximally located to a number of civic utilities.
EMI starting: ₹ 48,518
66,244
1,07,23,318
1,58,98,678

Vaishali Vasant Tiwari
Relationship Manager
Rainwater Harvesting drain pipes included, Queo / Bravit / Kohler / Equivalent
Grid Power from BESCOM, Modular switches, Copper electrical wiring all throughout via concealed conduits, 100% Power backup.
Mirror polished granite platform with dado in glazed tiles up to lintel level and SS sink
Vitrified Tiles in the Foyer, Living, Dining, Corridors, Anti-skid Ceramic Tiles in Balconies
Otis / Equivalent elevators in each tower, CCTV Camera at all vantage points.
RCC framed structure Building and Concrete Solid Block Masonry (Int & Ext)
Silk Board, Bangalore
Silk board is also called by the name as Silk Board Junction, many times and it is a kind of road junction where prime properties can be found in Bangalore region. Central silk board office is very close to this area and the region provides great connectivity with BTM layout, Hosur road, Outer Ring Road etc. The nearby towns are like Whitefield, Bellandur, Marathahalli, Electronic cit... Read More



The Sai Purvi Developers has been developing real estate which includes flats, apartments, high towers, and landscape, The company has developed most of the projects in Bangalore and has various upcoming projects in these areas itself. The company ensures that best quality products are used in building and the deliveries are made in time.
....
Read More
A: The project is located in Silk board ,Bangalore INDIA.
A: The total area of project is N/A
A: Yes, Parking facility is available in this project.
A: Banks associated with this project are SBI, ICICI Bank, HDFC Bank, AXIS BANK, CANARA BANK, INDIABULLS, PNB HOME LOAN, TATA CAPITAL, RELIANCE HOME, DHFL
A: The possession status of Purvi Lotus is Ready to Move and is available for possession from July 13.
A: Total units in this project are 140.
A: The area of project for 2 BHK is 1198 Sq ft.
A: The area of project for 3 BHK is 1645 Sq ft.
A: Price for 2 BHK Apartment/Flat in this project is starting from 64.69 Lakhs
A: Price for 3 BHK Apartment/Flat in this project is starting from 88.83 Lakhs