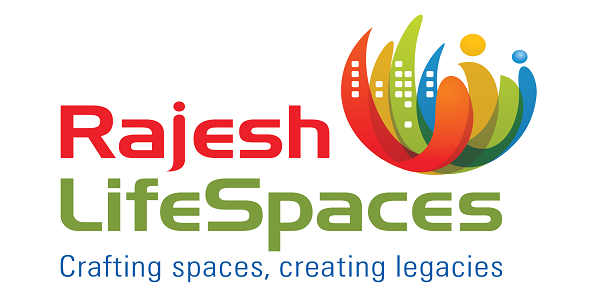Rajesh Raj Tattva Wing A B And E
Plot No. 141/1, 2, 3, 144, 145/1, 2, 4, 146/2, 3, 4, 148/1, 14/2/1, 148/3/1, 412/2, 414/2, 145/3/1 At Thane (M Corp.), Thane West, Mumbai, Thane.
Plot No. 141/1, 2, 3, 144, 145/1, 2, 4, 146/2, 3, 4, 148/1, 14/2/1, 148/3/1, 412/2, 414/2, 145/3/1 At Thane (M Corp.), Thane West, Mumbai, Thane.
If you are in favor of a better lifestyle in the city like Mumbai and looking for a classic abode that can match your lavish style, the Raj Tattva is the project you must check once. Elevate your lifestyle by investing in this luxurious residential project Rajesh Raj Tattva Wing A, B, And E by Rajesh Life spaces. The luxurious abode is located at Thane West, Mumbai which is highly developing area of this age in Navi Mumbai. The project lies in the proximity of reputed educational institutes and medical stores. The modern amenities are provided under the project claim to provide a comfortable living experience to the residents. The project is spread across 0.43 acres of land space consisting of 3 buildings having a total of 240 units offering 3 and 4 BHK apartments having floor plans from 1125 sq ft to 1806 sq ft area. The project will be ready for possession by 2022.

Vaishali Vasant Tiwari
Relationship Manager
Seismic Zone 2 compliant structure and Solid Block Masonry.
Plots in the well planned urban estate with the provision of quality infrastructure and public utility services.
Vitrified tiles in drawing/dining/bedrooms and kitchen.
Security guard at Project main entrance. CCTV Surveillance.
Kitchen will be designed to suit modular kitchen Panic button connected to security on the ground floor.
Sweet Water with 100 Feet down from Ground Level.
Thane West, Mumbai
Thane is located in the north western part of Maharastra and this city is the immediate neighbor of the metropolitan city of Mumbai. Thane is historically famous because it was the first terminus for passenger trains in Asia. Thane is connected to the nearby localities with the help of the Central and the trans-urban line suburban railway network. Thane west is the western part of the... Read More




Rajesh Lifespaces builds homes in Mumbai that complements the lifestyles of its owners and has over five decades of experience in the field. They always ensure the best quality and are governed by strong business ethics. Some of their ongoing projects are Raj Torres, Raj Grandeur, Raj Tattva, Raj Altezza, Raj Indinia, Raj Dwarka and so on.
....
Read More
A: The project is located in Thane west ,Mumbai INDIA.
A: The total area of project is 0.43 Acres
A: Yes, Parking facility is available in this project.
A: Banks associated with this project are SBI, ICICI Bank, HDFC Bank, AXIS BANK, CANARA BANK, INDIABULLS, PNB HOME LOAN, TATA CAPITAL, RELIANCE HOME, DHFL
A: The possession status of Rajesh Raj Tattva Wing A B And E is Under Construction and is available for possession from December 22.
A: Total units in this project are 240.
A: The area of project for 3 BHK is 1126 Sq ft.
A: The area of project for 4 BHK is 1785 Sq ft.
A: The area of project for 5 BHK is 3076 Sq ft.
A: Price for 3 BHK Apartment/Flat in this project is starting from
A: Price for 4 BHK Apartment/Flat in this project is starting from
A: Price for 5 BHK Apartment/Flat in this project is starting from