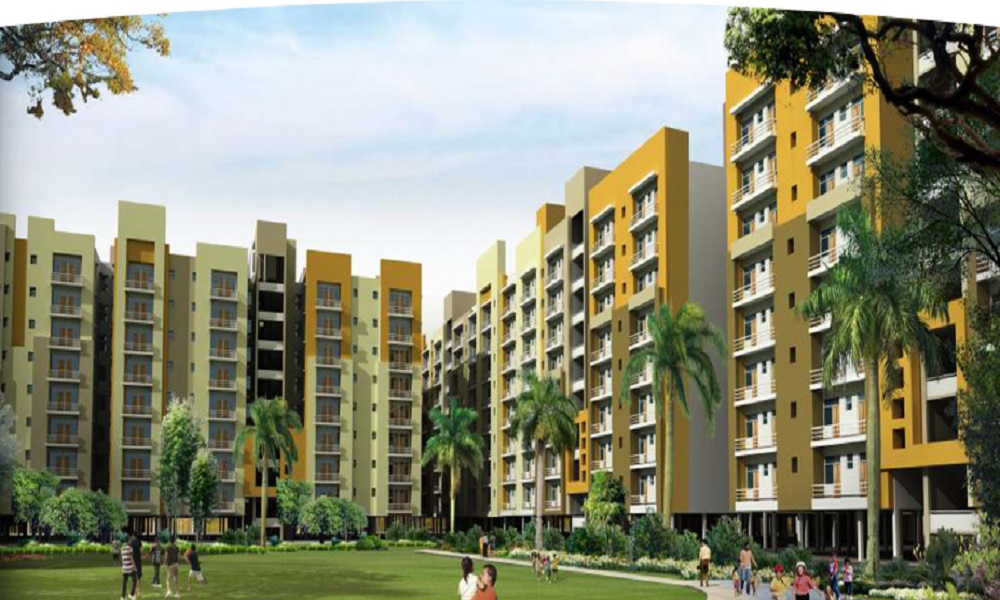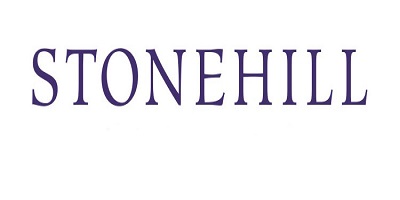




Are you interested in property?
Get attractive benefits with addressofchoice.com
Near Furniture Market, Shahberi, Greater Noida
Rashtriya Sahkari Awasiya Yojna is a housing project with a perfect design and has modern apartments for a lavish lifestyle of its residents. The project is located at Shahberi, Greater Noida and is initiated by Stone Hill developers, who are known for their projects. The project offers 1, 2 and 3 BHK residential apartments with a built up area of 490-1150 sq ft, the project offers 170 launched apartments in a spread over area of 1.5 acres in total. The apartments are well-ventilated, designed according to Vastu and also spacious. Kid’s play area, car parking, and round the clock water and power supply is provided in the project for a comfortable and luxurious living of its residents. In close proximity of the project lies government school, hospital, railway station, bank, ATM, Pharmacy, market etc. that can help the dwellers to have easily avail the required facility at any point of time.
EMI starting: ₹

Vaishali Vasant Tiwari
Relationship Manager
Plots in the well planned urban estate with the provision of quality infrastructure and public utility services.
Clear Land Parcel with No High Tension Wire and No Villages.
Security guard at Project main entrance. CCTV Surveillance.
Copper wiring in concealed PVC conduits Sufficient light and power points.
Sweet Water with 100 Feet down from Ground Level.
Seismic Zone 2 compliant structure and Solid Block Masonry.
Shahberi, Greater Noida




....
Read More
A: The project is located in Shahberi ,Greater noida INDIA.
A: The total area of project is 1.5 Acres
A: Yes, Parking facility is available in this project.
A: Banks associated with this project are SBI, ICICI Bank, HDFC Bank, AXIS BANK, CANARA BANK, INDIABULLS, PNB HOME LOAN, TATA CAPITAL, RELIANCE HOME, DHFL
A: The possession status of Rashtriya Sahkari Awasiya Yojna is Completed and is available for possession from May 18.
A: Total units in this project are 170.
A: The area of project for 1 BHK is 490 Sq ft.
A: The area of project for 2 BHK is 920 Sq ft.
A: The area of project for 3 BHK is 1150 Sq ft.
A: Price for 1 BHK Apartment/Flat in this project is starting from
A: Price for 2 BHK Apartment/Flat in this project is starting from
A: Price for 3 BHK Apartment/Flat in this project is starting from