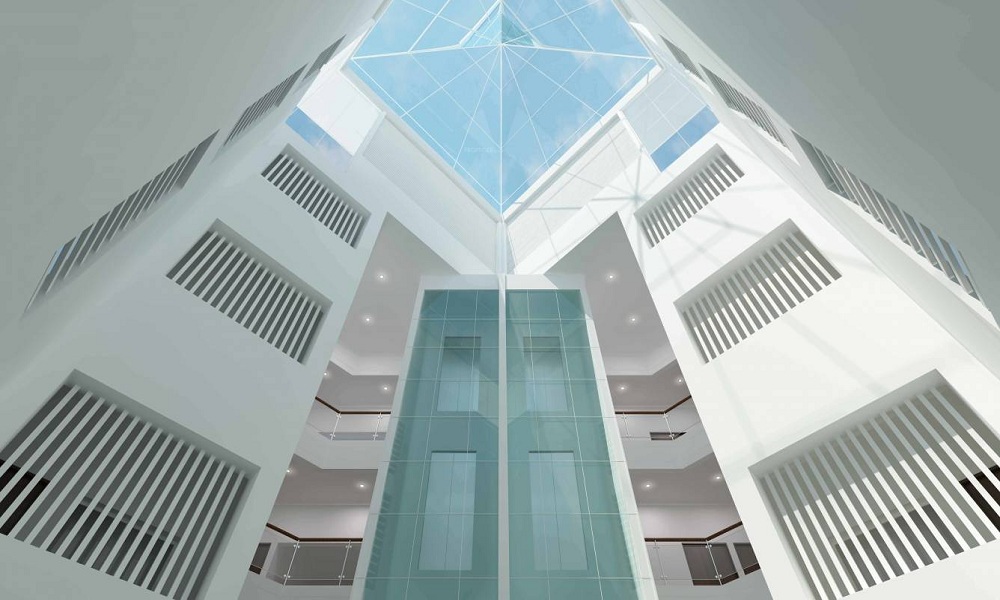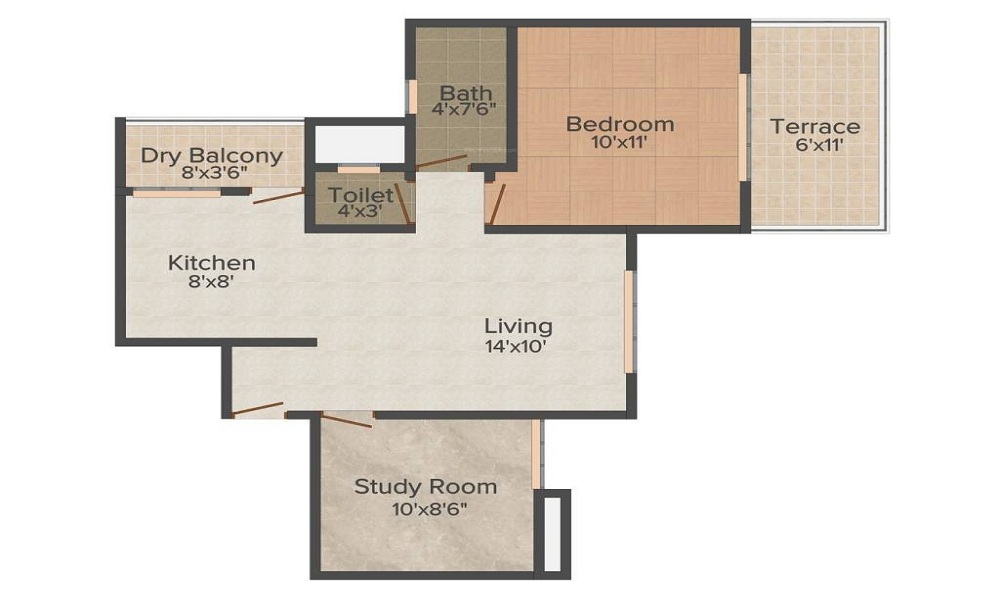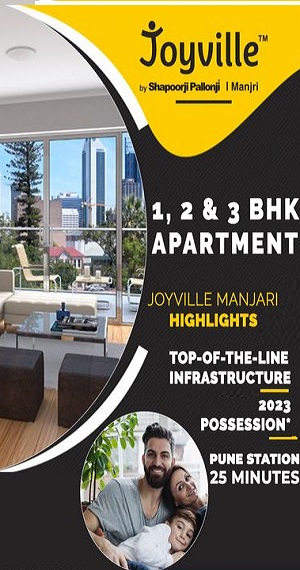Most Viewed Properties in Wagholi
- Flamante By VTP Luxe
- Siddhanath Trimurti Park
- S B Sai Sanskruti
- Grandwell Shrishti I
- Kosmic Kourtyard Phase 1
- Sanskruti Meander Wing B
- Sanskruti Meander Wing A
- Cozy Karishma
- Vikas V Axis
- Nyati Elan West 3
- Rohan Abhilasha Building D
- Kolte Patil EQUA
- Kolte Ivy Estate
- Manav Silver Springs
- Icon Imperio
- Trinity Alfa Lifescapes Phase 1
- Sukhwani Scarlet
- Kolte Patil Umang Premiere C2
- Satav Grande Ventila Phase 1 Wing B
- Dreams Sankalp L M Wings




















