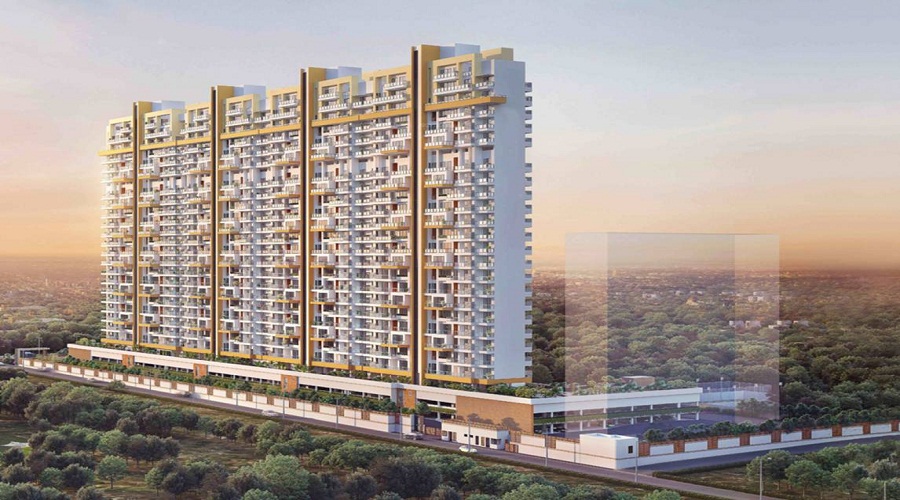



Are you interested in property?
Get attractive benefits with addressofchoice.com
Chattarpur, Delhi
Risland Sky Mansion is a prestigious Residential project situated in Chattarpur, Delhi. Spread across Details Available Upon Request, the development comprises 160 Units within Details Available Upon Request. The Apartments range in size from 1615 sqft to 9000 sqft, offering a variety of living options for different needs. The address of the project is chattarpur, delhi.
Available Property Sizes
The project offers Apartments in different configurations to cater to various buyer needs:
3 BHK+3T Apartments from 1615 sqft
5 BHK+5T Apartments up to 9000 sqft
Pricing Details
The 3 BHK+3T Apartments at Risland Sky Mansion are priced from 2.7 Cr, and 5 BHK+5T Apartments are available from 15.06 Cr. This pricing structure makes it a great option for both first-time homebuyers and those looking for larger spaces.
Developer Details
The project is developed by Risland, one of India’s leading real estate developers known for high-quality constructions and timely project delivery. Risland Sky Mansion is RERA-registered under To Be Updated, with possession slated for 2023-03-08.
Amenities and Features
Residents of Risland Sky Mansion can enjoy various amenities, including sports facilities such as a Sports Facility, Kids Play Area, Swimming Pool. There is also a Lifts, Car Parking, Power Back-up, Water Storage, Garden for relaxation. Security is top-notch, with CCTV, Fire Alarm.
Construction Specifications
The Apartments at Risland Sky Mansion are constructed using premium materials, including vitrified tiles for flooring, granite countertops in kitchens, and high-quality sanitary ware in bathrooms. The project ensures both aesthetic appeal and long-lasting durability.
Key Information
Total Project Area: Details Available Upon Request
Units & Towers: 160 Units, Details Available Upon Request
Sizes: 1615 sqft to 9000 sqft
Address: chattarpur, delhi
Type: Residential Apartment
Developer: Risland
RERA Registration No.: To Be Updated
Possession Date: Expected in 2023-03-08
Construction Quality: High-quality materials, granite countertops
Security Features: CCTV, Fire Alarm
Sports Facilities: Sports Facility, Kids Play Area, Swimming Pool
Convenience Amenities: Lifts, Car Parking, Power Back-up, Water Storage, Garden
Location and Connectivity
Chattarpur is well-connected with major parts of the city, providing easy access to schools, hospitals, shopping malls, and public transportation. This strategic location ensures that residents have everything they need within close proximity, making it a highly desirable area.
Possession and Developer Information
Possession for Risland Sky Mansion is expected to begin in 2023-03-08. The project is registered with RERA under the number To Be Updated, ensuring full legal compliance by Risland.
EMI starting: ₹ 2.0264 Lakhs
2,76,674
4,47,86,496
6,64,01,656

Vaishali Vasant Tiwari
Relationship Manager
RCCframed structure CC brick/red brick of 9 inch external and 4 1/2 inch internal walls.
Internal and External Walls 18 mm coat cement plaster with smooth finishing Ceiling 12 mm coat smooth cement plaster finishing.
Granite platform with stainless steel sink of 2 inch height with glazed tiles, provision for fixing of water purifier.
Internal Walls and Ceiling is Waterproof base two coat putty, one coat Exterior is primer and two coats of premium emulsion paint of Asian or equivalent make Combination of Asian texture / twocoat paint finish for all external walls.
Concealed copper wiring of Polycab make and modular switches of best brandsPower outlets for airconditioners in all bedrooms Power outlets for geysers and exhaust fans in all bathrooms Power plug for cooking range, chimney, refrigerator, microwave ovens, mixer/grinders in kitchen and washing machine in utility area.
All internal and external waterlines are of CPVC Ashirvad All drainage fittings and lines are of PVC Ashirvad Wash basin in master bedroom toilet and dining area All sanitary fixtures are of Kerovit / Hindware or equivalent make.
Chattarpur, Delhi

Risland is a global large-scale real estate group headquartered in Hong Kong. It features a wide range of products and services including residential development, commercial real estate management, community management, urban municipal facilities support and industrial park development, etc. Risland entered Indian market in 2017 and has now entered Mumbai, New Delhi, Chennai and Bangalore. By 2018, it has established a global layout in many count....
Read More
A: The project is located in Chattarpur ,Delhi INDIA.
A: The total area of project is N/A
A: Yes, Parking facility is available in this project.
A: Banks associated with this project are SBI, ICICI Bank, HDFC Bank, AXIS BANK, CANARA BANK, INDIABULLS, PNB HOME LOAN, TATA CAPITAL, RELIANCE HOME
A: The possession status of Risland Sky Mansion is Under Construction and is available for possession from March 23.
A: Total units in this project are 160.
A: The area of project for 3 BHK is 1615 Sq ft.
A: The area of project for 4 BHK is 3898 Sq ft.
A: The area of project for 5 BHK is 9000 Sq ft.
A: Price for 3 BHK Apartment/Flat in this project is starting from 2.7 Cr
A: Price for 4 BHK Apartment/Flat in this project is starting from 6.52 Cr
A: Price for 5 BHK Apartment/Flat in this project is starting from 15.06 Cr