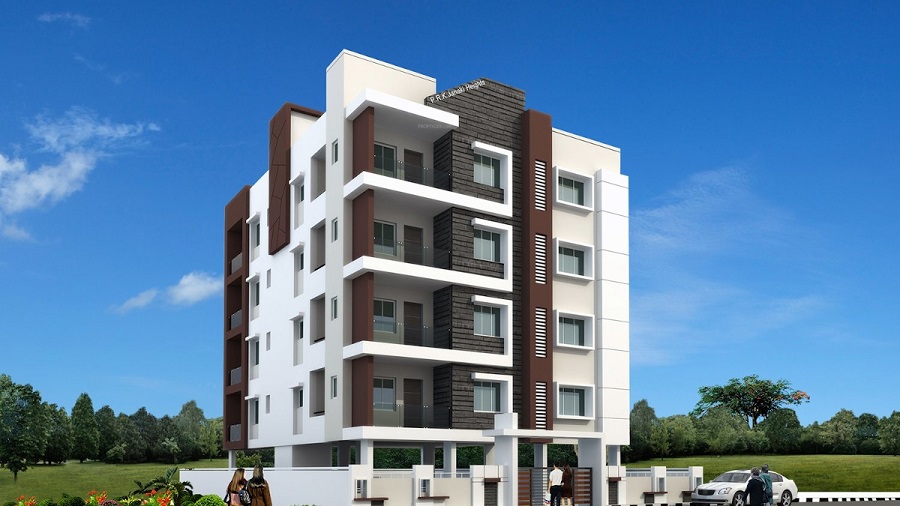




Are you interested in property?
Get attractive benefits with addressofchoice.com
Achutapuram, Visakhapatnam
Rohini Constructions Rohini Prk Janaki Heights is an exceptional Residential development located in Achutapuram, Visakhapatnam. Spanning Details Available Upon Request, the project features Details Available Upon Request across Details Available Upon Request. Apartments are available in sizes ranging from 1500 sqft to 1500 sqft. The project's address is achutapuram, visakhapatnam.
Available Property Sizes
Rohini Constructions Rohini Prk Janaki Heights provides a range of apartments sizes:
3 BHK+3T (1500 sqft)
3 BHK+3T (up to 1500 sqft)
Pricing Options
The pricing for Apartments at Rohini Constructions Rohini Prk Janaki Heights is as follows:
3 BHK+3T starts at 82.5 Lakhs
3 BHK+3T from 82.5 Lakhs
Developer and Project Information
Developed by Rohini Constructions, this project is RERA-registered (To Be Updated). Possession for Rohini Constructions Rohini Prk Janaki Heights is expected to commence in To Be Updated.
Amenities
The project offers extensive amenities, including:
Sports: Sports Facility, Kids Play Area
Convenience: Lifts, Car Parking, Power Back-up, Water Storage, Maintenance Staff, Wi-fi connectivity
Security: CCTV, Fire Alarm
Construction Specifications
Rohini Constructions Rohini Prk Janaki Heights is built with premium quality materials, including vitrified tiles for flooring, granite countertops in kitchens, and top-notch sanitary ware for bathrooms. These details ensure a comfortable and durable living environment.
Key Information
Total Area: Details Available Upon Request
Units & Towers: Details Available Upon Request, Details Available Upon Request
Sizes: 1500 sqft to 1500 sqft
Address: achutapuram, visakhapatnam
Developer: Rohini Constructions
RERA Registration No.: To Be Updated
Possession Date: To Be Updated
Construction Quality: Premium materials
Security Features: CCTV, Fire Alarm
Sports Facilities: Sports Facility, Kids Play Area
Convenience Amenities: Lifts, Car Parking, Power Back-up, Water Storage, Maintenance Staff, Wi-fi connectivity
Location and Benefits
Achutapuram's location ensures excellent connectivity to schools, hospitals, and malls. With good access to major transport routes, residents enjoy both convenience and accessibility.
Developer and Possession Details
Rohini Constructions, a well-known developer, is behind this project. Possession for Rohini Constructions Rohini Prk Janaki Heights is expected in To Be Updated, and the project is RERA-registered with To Be Updated.
EMI starting: ₹ 61,874
84,480
1,36,75,165
2,02,75,165

Vaishali Vasant Tiwari
Relationship Manager
RCC framed structure: To withstand wind and seismic loads Superstructure: Solid block masonry in cement mortar prop.
All rooms: vitrified tiles of reputed make Balconies: acid resistant anti skid ceramic tiles Bathroom: Anti skid and acid resistant tiles of reputed make Utility: Anti skid tiles of reputed make.
Wash basin with bottle trap Cascade with rush tank of cera orequivalent make Hot and cold single lever diverter with overhead shower Provision for geyser & All CP fittings are chrome plated of cera or reputed make.
Two coats of external plastering with smooth finishing One coat of internal plastering with smooth finishing.
Miniature circuit Breakers and ELCB for each distribution boards of havells or equivalent make All electrical accessories/switches of schneider or equivalent make.
Achutapuram, Visakhapatnam
.jpg)
In the ever-evolving landscape of real estate, Rohini Constructions stands as a beacon of reliability, innovation, and craftsmanship. With a steadfast commitment to excellence, the company has carved a niche for itself by delivering exceptional residential and commercial projects. With a legacy steeped in experience, Rohini Constructions boasts a diverse portfolio that reflects a deep understanding of modern living needs. From thoughtfully design....
Read More
A: The project is located in Achutapuram ,Visakhapatnam INDIA.
A: The total area of project is N/A
A: Yes, Parking facility is available in this project.
A: Banks associated with this project are SBI, ICICI Bank, HDFC Bank, AXIS BANK, CANARA BANK, PNB HOME LOAN, TATA CAPITAL, RELIANCE HOME, DHFL
A: The possession status of Rohini Constructions Rohini Prk Janaki Heights is Ready to Move and is available for possession from N/A.
A: Total units in this project are N/A.
A: The area of project for 3 BHK is 1500 Sq ft.
A: Price for 3 BHK Apartment/Flat in this project is starting from 82.5 Lakhs