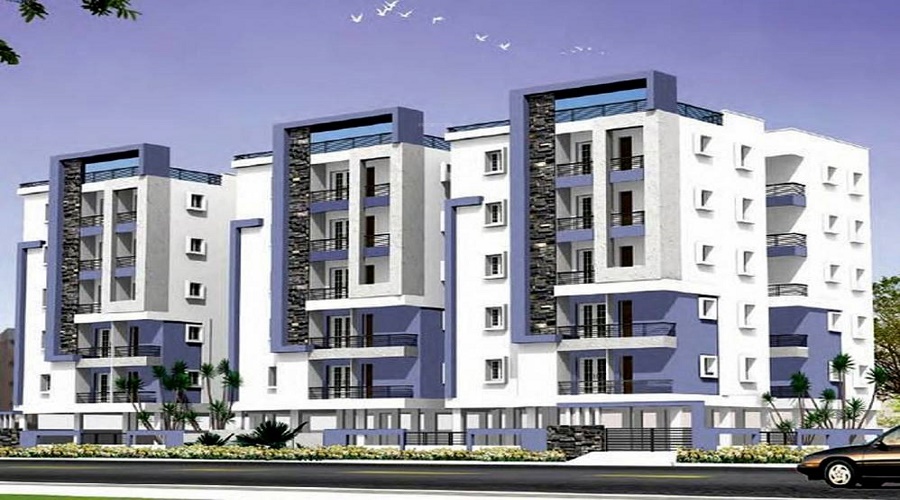




Are you interested in property?
Get attractive benefits with addressofchoice.com
Manikonda, Hyderabad
Rv Citin Loft, located in Manikonda, Hyderabad, is a grand Residential development covering Details Available Upon Request. The project consists of 30 Units distributed across Details Available Upon Request. The Apartments range from 3 BHK+3T to 3 BHK+3T, with sizes varying from 1750 sqft to 1850 sqft. The address is manikonda, hyderabad.
Property Types and Sizes
This project offers a diverse range of Apartments to suit various needs. The 3 BHK+3T units are 1750 sqft to 1850 sqft, and the 3 BHK+3T units go up to 1850 sqft, providing ample options for different types of buyers.
Key Information
Total Project Area: Details Available Upon Request
Total Units and Towers: 30 Units and Details Available Upon Request
Apartment Sizes: 1750 sqft to 1850 sqft
Address: manikonda, hyderabad
Project Type: Residential Apartment
Developer: RV Shelters
RERA Registration Number: To Be Updated
Possession Start Date: Expected to begin in 2016-11-09
Construction Quality: High-quality materials used, including vitrified tiles and granite countertops
Security Features: CCTV, Fire Alarm
Sports Amenities: Kids Play Area, Swimming Pool
Convenience Amenities: Lifts, Car Parking, Power Back-up, Water Storage, Maintenance Staff
Pricing Options
At Rv Citin Loft, Apartments are priced to suit a variety of buyers. Prices start at 43.75 Lakhs for a 3 BHK+3T, and 46.25 Lakhs for a 3 BHK+3T, offering competitive pricing in a prime location.
Developer and Project Details
Rv Citin Loft is developed by RV Shelters, one of the most respected names in real estate. The project is RERA registered with the number To Be Updated, ensuring compliance with all regulatory standards. Possession for the project is expected to begin in 2016-11-09.
Specifications and Construction Quality
The Apartments feature premium construction materials, with vitrified tiles for flooring and granite countertops in the kitchen. Bathrooms are equipped with top-quality CP and sanitary fittings, enhancing both aesthetics and functionality.
Location and Connectivity
The location of Rv Citin Loft in Manikonda ensures excellent connectivity to Hyderabad’s major roads and transportation networks. It is well-connected to shopping centers, educational institutions, healthcare facilities, and recreational spots, making it an ideal location for modern families.
Property Amenities
The amenities at Rv Citin Loft are designed to cater to the needs of every resident. The sports amenities include a Kids Play Area, Swimming Pool, while the convenience amenities feature a Lifts, Car Parking, Power Back-up, Water Storage, Maintenance Staff. Additionally, security features such as CCTV, Fire Alarm provide a safe living environment.
Possession and Developer Information
Possession of the Rv Citin Loft Apartments is expected to begin in 2016-11-09. Developed by RV Shelters, the project offers a trusted and reliable real estate investment. It is RERA registered with number To Be Updated.
44,800
72,51,981
1,07,51,981

Vaishali Vasant Tiwari
Relationship Manager
Earthquake resistant - R.C.C framed structure in accordance with IS code
Johnson/Somany or equivalent vitrified tiles of 600 mm x 600 mm in Living, Drawing, Dining, Bedroom and Kitchen.
Concealed wiring of copper wire with necessary points, provisions for modern appliances with modular switches Split AC provision in one bedroom only.
Tile dado up to 6ft height Wash basin of Parryware or equivalent make All W.C of Parryware or equivalent make.
Acrylic emulsion paints for external walls, for internal walls in putty finish with emulsion paints.
Surveillance cameras in stilt floor, lift, lobby and staircase.
Manikonda, Hyderabad
Manikonda is a residential cum commercial hub in Hyderabad and it has faced a boom in the past few years. This was mainlyu because of the headquarters of the prominent software companies in this area. The Lanco hills whichis a high end luxury residential project and the Chitrapuri colony is also responsible for the fame of Manikonda. There has been a considerable development in both r... Read More




....
Read More
A: The project is located in Manikonda ,Hyderabad INDIA.
A: The total area of project is N/A
A: Yes, Parking facility is available in this project.
A: Banks associated with this project are SBI, ICICI Bank, HDFC Bank, AXIS BANK, CANARA BANK, PNB HOME LOAN, TATA CAPITAL, RELIANCE HOME, DHFL
A: The possession status of Rv Citin Loft is Ready to Move and is available for possession from November 16.
A: Total units in this project are 30.
A: The area of project for 3 BHK is 1750 Sq ft.
A: Price for 3 BHK Apartment/Flat in this project is starting from 43.75 Lakhs