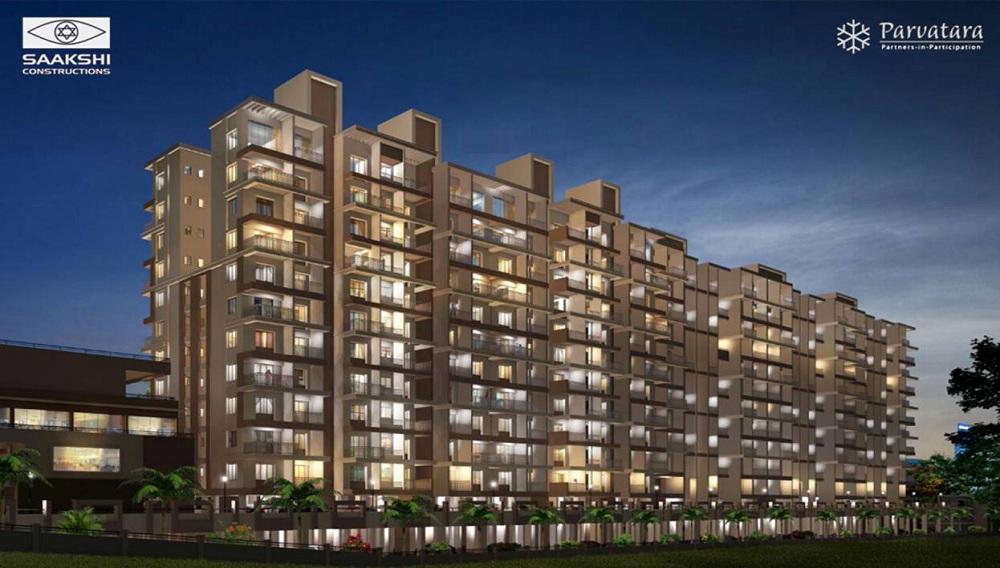




Are you interested in property?
Get attractive benefits with addressofchoice.com
Plot No. 74/1B/1, Pimpri Chinchawad (M Corp.), Haveli, Ravet, Pune
Saakshi Construction has proudly launched the beautiful Saakshi Parvatara Phase I, which is currently under construction and would be delivered by the end of 2020 to its buyers. The property is located at Haveli in Pune. It is spread across two acres of verdant land and comprises of five thoughtfully designed towers. Each tower includes aesthetically designed homes that comprises of single, double, and triple bedroom of differ sizes. An array of most needed and exquisite range of amenities are included that provides comfort and convenience to every resident. Overall, it is an ideal property for every modern family.
EMI starting: ₹ 26,251
35,842
58,01,861
86,01,994

Vaishali Vasant Tiwari
Relationship Manager
White sanitary wares with European WC, CP fittings
RCC structure as per code of practice
Security guard at Project main entrance, CCTV Surveillance
Vitrified tiles in drawing/dining/bedrooms and kitchen
Mirror polished granite platform with dado in glazed tiles up to lintel level and SS sink
Copper wiring in concealed PVC conduits Sufficient light and power points Provision for TV and telephone points in living room and all bedrooms
Ravet, Pune
Ravet is a residential location with plenty of residential and business comes occurring. One will see this place as connect extent rising sector in Pune with plenty of development within the recent past years. In only two years, the place has matured most that each one the real-estate comes square measure created here. It has several benefits like easy accessibility of transportation,... Read More




....
Read More
A: The project is located in Ravet ,Pune INDIA.
A: The total area of project is 1.86 Acres
A: Yes, Parking facility is available in this project.
A: Banks associated with this project are SBI, ICICI Bank, HDFC Bank, AXIS BANK, CANARA BANK, INDIABULLS, PNB HOME LOAN, TATA CAPITAL, RELIANCE HOME, DHFL
A: The possession status of Saakshi Parvatara Phase 1 is Under Construction and is available for possession from December 20.
A: Total units in this project are 251.
A: The area of project for 1 BHK is 358 Sq ft.
A: The area of project for 2 BHK is 632 Sq ft.
A: Price for 1 BHK Apartment/Flat in this project is starting from 35 Lakhs
A: Price for 2 BHK Apartment/Flat in this project is starting from 61.79 Lakhs