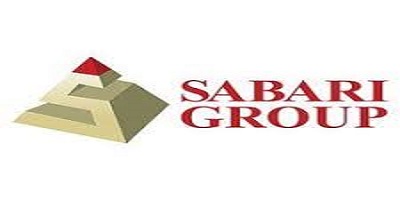


Are you interested in property?
Get attractive benefits with addressofchoice.com
Off R.C.Marg, Church Road, Marouli, Chembur, Mumbai, Maharashtra 400074.
In the area of Chembur in Mumbai getting a new property and that too with modern amenities is a little challenging task. The project Sabari Shaan offered by the Sabari Group is one of the best options where one can book a home. In this project the homes are available in 1 BHK and 2 BHK types where the area of the homes ranges from 765 sq ft to 1100 sq ft. The area of Chembur is much known for its development, amazing facilities and excellent connectivity as well as infrastructure which can be highly useful to the dwellers. One can find all the requirements such as schools, financial institutions and petrol pumps at a close distance of this project. The group of developers Sabari is also a reliable name in the industry which has earned a huge fame due to various projects developed by the same in different areas of the city.
EMI starting: ₹ 94,502
1,29,028
2,08,86,462
3,09,66,827

Vaishali Vasant Tiwari
Relationship Manager
Sweet Water with 100 Feet down from Ground Level.
Seismic Zone 2 compliant structure and Solid Block Masonry.
Clear Land Parcel with No High Tension Wire and No Villages.
Vitrified tiles in drawing/dining/bedrooms and kitchen.
Copper wiring in concealed PVC conduits Sufficient light and power points.
Kitchen will be designed to suit modular kitchen Panic button connected to security on the ground floor.
Chembur, Mumbai
Chembur, a suburb in the Indian city of Mumbai, is just 15km from the downtown. It's closeness to the downtown and Chhatrapati Shivaji International airport just 10km from here makes it a good place to live and an upmarket residential locality preferred by most people. Chembur constituted Agari villages like Ghatla village, Mahul Village, Gavanpada, and Amanda, etc. It once served... Read More




....
Read More
A: The project is located in Chembur ,Mumbai INDIA.
A: The total area of project is 0.025 Acres
A: Yes, Parking facility is available in this project.
A: Banks associated with this project are SBI, ICICI Bank, HDFC Bank, AXIS BANK, CANARA BANK, INDIABULLS, PNB HOME LOAN, TATA CAPITAL, RELIANCE HOME, DHFL
A: The possession status of Sabari Shaan is Completed and is available for possession from December 18.
A: Total units in this project are 110.
A: The area of project for 1 BHK is 484 Sq ft.
A: The area of project for 2 BHK is 614 Sq ft.
A: Price for 1 BHK Apartment/Flat in this project is starting from 1.26 Cr
A: Price for 2 BHK Apartment/Flat in this project is starting from 1.6 Cr