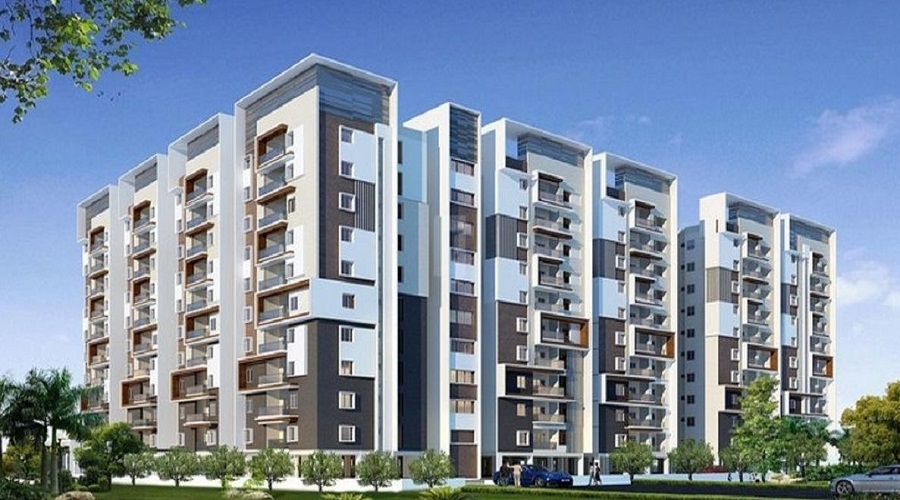




Are you interested in property?
Get attractive benefits with addressofchoice.com
Madhapur, Hyderabad
Sahiti Karthikeya Panorama, located in Madhapur, Hyderabad, is a grand Residential development covering Details Available Upon Request. The project consists of 205 Units distributed across Details Available Upon Request. The Apartments range from 3 BHK+3T to 3 BHK+3T, with sizes varying from 1467 sqft to 1467 sqft. The address is madhapur, hyderabad.
Property Types and Sizes
This project offers a diverse range of Apartments to suit various needs. The 3 BHK+3T units are 1467 sqft to 1467 sqft, and the 3 BHK+3T units go up to 1467 sqft, providing ample options for different types of buyers.
Key Information
Total Project Area: Details Available Upon Request
Total Units and Towers: 205 Units and Details Available Upon Request
Apartment Sizes: 1467 sqft to 1467 sqft
Address: madhapur, hyderabad
Project Type: Residential Apartment
Developer: Sahiti Infratec Ventures
RERA Registration Number: To Be Updated
Possession Start Date: Expected to begin in 2024-11-14
Construction Quality: High-quality materials used, including vitrified tiles and granite countertops
Security Features: CCTV, Fire Alarm
Sports Amenities: Kids Play Area, Swimming Pool
Convenience Amenities: Lifts, Car Parking, Power Back-up, Water Storage, Maintenance Staff
Pricing Options
At Sahiti Karthikeya Panorama, Apartments are priced to suit a variety of buyers. Prices start at On Request for a 3 BHK+3T, and On Request for a 3 BHK+3T, offering competitive pricing in a prime location.
Developer and Project Details
Sahiti Karthikeya Panorama is developed by Sahiti Infratec Ventures, one of the most respected names in real estate. The project is RERA registered with the number To Be Updated, ensuring compliance with all regulatory standards. Possession for the project is expected to begin in 2024-11-14.
Specifications and Construction Quality
The Apartments feature premium construction materials, with vitrified tiles for flooring and granite countertops in the kitchen. Bathrooms are equipped with top-quality CP and sanitary fittings, enhancing both aesthetics and functionality.
Location and Connectivity
The location of Sahiti Karthikeya Panorama in Madhapur ensures excellent connectivity to Hyderabad’s major roads and transportation networks. It is well-connected to shopping centers, educational institutions, healthcare facilities, and recreational spots, making it an ideal location for modern families.
Property Amenities
The amenities at Sahiti Karthikeya Panorama are designed to cater to the needs of every resident. The sports amenities include a Kids Play Area, Swimming Pool, while the convenience amenities feature a Lifts, Car Parking, Power Back-up, Water Storage, Maintenance Staff. Additionally, security features such as CCTV, Fire Alarm provide a safe living environment.
Possession and Developer Information
Possession of the Sahiti Karthikeya Panorama Apartments is expected to begin in 2024-11-14. Developed by Sahiti Infratec Ventures, the project offers a trusted and reliable real estate investment. It is RERA registered with number To Be Updated.
EMI starting: ₹

Vaishali Vasant Tiwari
Relationship Manager
Madhapur, Hyderabad
Madhapur falls in the subard region of Hyderabad. It is on the district Rangareddy. Madhapur has earned its acclaim because of being the centre for IT development and activities. At the very center of this place is the HITEC City. The area contains the maximum number of companies on IT/ITES in this city. The transition of Madhapur from a very small and rocky village from the 90’... Read More



.png)
....
Read More
A: The project is located in Madhapur ,Hyderabad INDIA.
A: The total area of project is N/A
A: Yes, Parking facility is available in this project.
A: Banks associated with this project are SBI, ICICI Bank, HDFC Bank, AXIS BANK, CANARA BANK, PNB HOME LOAN, TATA CAPITAL, RELIANCE HOME, DHFL
A: The possession status of Sahiti Karthikeya Panorama is Under Construction and is available for possession from November 24.
A: Total units in this project are 205.
A: The area of project for 3 BHK is 1467 Sq ft.
A: Price for 3 BHK Apartment/Flat in this project is starting from