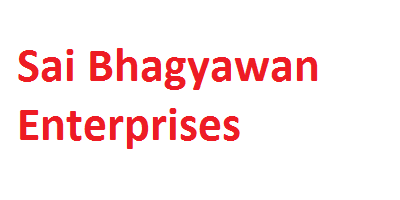Sai Bhagyawan Harikripa Sra CHGS
Address : Bhandup East, Mumbai.
Address : Bhandup East, Mumbai.
Sai Bhagyawan enterprises, is one of the most popular property developers of the city. They hold a vast experience in the field of real estate and hence possess a credit in the market. The same group has launched a new residential project Sai Bhagyawan Har kripa Sra CHGS. The project is located at Kanjurmarg East, Bhandup East, Mumbai. The project lies in proximity to famous colleges, schools, Petrol pumps, medical stores, Banks and ATMs as well as shopping centers that make life easy for residents of this project. The project offers well designed interior apartments for ease of life here. One can find easy commutation from the spot as it has great connectivity also. The project is spread over 0.1 acres of land space consisting of 1 building having a total of 22 units offering 1RK and 1BHK apartments having floor plans from 224sqft to 435sqft area. The project is ready to move -in.
Kitchen will be designed to suit modular kitchen Panic button connected to security on the ground floor.
Sweet Water with 100 Feet down from Ground Level.
Plots in the well planned urban estate with the provision of quality infrastructure and public utility services.
Clear Land Parcel with No High Tension Wire and No Villages.
Security guard at Project main entrance. CCTV Surveillance.
Copper wiring in concealed PVC conduits Sufficient light and power points.
Bhandup East, Mumbai
Bhandup is a neighborhood in the city of Mumbai. The locality got its name from the name of Lord Shiva- Bhandupeshwar. This locality is famous for the Shivaji Land and apart from this, there is the largest water filtration plant of Asia in this locality. There has been so much property development in Bhandup East and that is most buyers in recent days are looking for a property in thi...more


....Read More