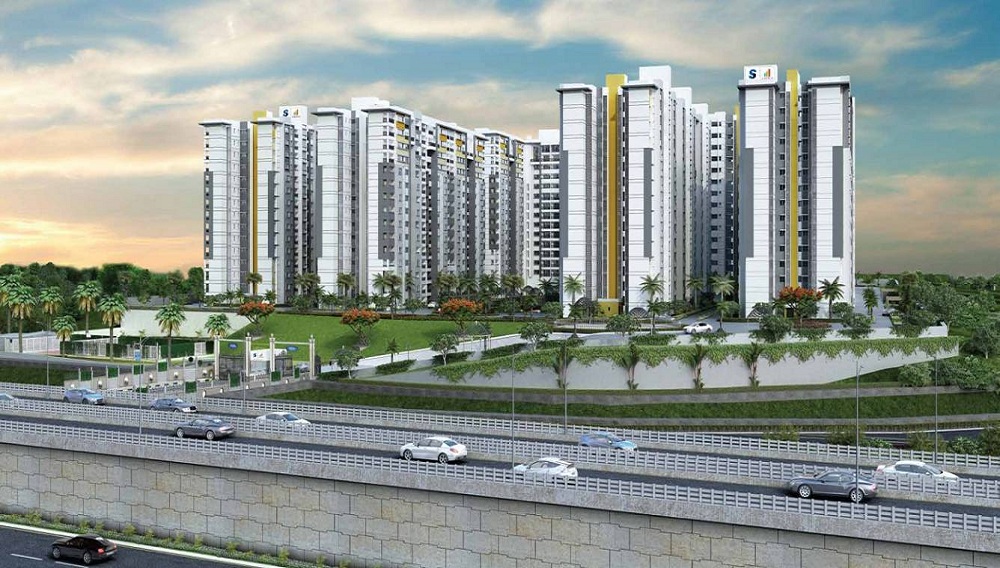




Are you interested in property?
Get attractive benefits with addressofchoice.com
Salarpuria Sattva, Survey no.08, 8th Cross Road, Sajjepalya village, Nagarbhavi, Bengaluru, Karnataka 560091
The time has come for an elegant investment in the real estate of Bangalore with the advent of Salarpuria Sattva Anugraha. This residential venture is taking place in Nagarbhavi, Bangalore. The residential developer has planned to create a perfect ambiance for the future dwellers to find 1 BHK, 2 BHK, and 3 BHK apartments in the form of high rise towers. The towers will be developed on an area of 12 acres with ample space left surrounding them for the development of green lawns and recreational amenities. There will be a total of 693 apartments offering a floor space ranging from 492 square feet to 1804 square feet in Salarpuria Sattva Anugraha.
EMI starting: ₹ 17,675
24,132
39,06,423
57,91,767

Vaishali Vasant Tiwari
Relationship Manager
RCC framed structure Building and Concrete Solid Block Masonry (Int & Ext)
Rainwater Harvesting drain pipes included, Queo / Bravit / Kohler / Equivalent
Otis / Equivalent elevators in each tower, CCTV Camera at all vantage points.
Vitrified Tiles in the Foyer, Living, Dining, Corridors, Anti-skid Ceramic Tiles in Balconies
Mirror polished granite platform with dado in glazed tiles up to lintel level and SS sink
Grid Power from BESCOM, Modular switches, Copper electrical wiring all throughout via concealed conduits, 100% Power backup.
Nagarbhavi, Bangalore
Nagarbhavi is a sound residential area in Bangalore. It is in the western part of Bangalore in between Magadi road and Mysore road. It is surrounded by Vijayanagar on the north, Bangalore university on the east and Chandra layout near to the university. Magadi road runs west to this place and Sir. M.V layout is on the south to this place. Nagarbhavi is however divided into 2 areas –... Read More



Built on innovation, trust, commitment and knowledge-leadership, the Salarpuria Sattva Group is one of the leading Property Management, Development, and Consulting Organizations. This company was established in the year 1986. The main focus of this firm is to develop high-quality constructions and has attained leadership in the field. One of the most reputed brands in India has shaped the skyline of Bangalore since the early 80’s. This group ha....
Read More
A: The project is located in Nagarbhavi ,Bangalore INDIA.
A: The total area of project is 12 Acres
A: Yes, Parking facility is available in this project.
A: Banks associated with this project are SBI, ICICI Bank, HDFC Bank, AXIS BANK, CANARA BANK, INDIABULLS, PNB HOME LOAN, TATA CAPITAL, RELIANCE HOME, DHFL
A: The possession status of Salarpuria Sattva Anugraha is Under Construction and is available for possession from June 21.
A: Total units in this project are 693.
A: The area of project for 1 BHK is 492 Sq ft.
A: The area of project for 2 BHK is 900 Sq ft.
A: The area of project for 3 BHK is 1804 Sq ft.
A: Price for 1 BHK Apartment/Flat in this project is starting from 23.57 Lakhs
A: Price for 2 BHK Apartment/Flat in this project is starting from 43.11 Lakhs
A: Price for 3 BHK Apartment/Flat in this project is starting from 86.41 Lakhs