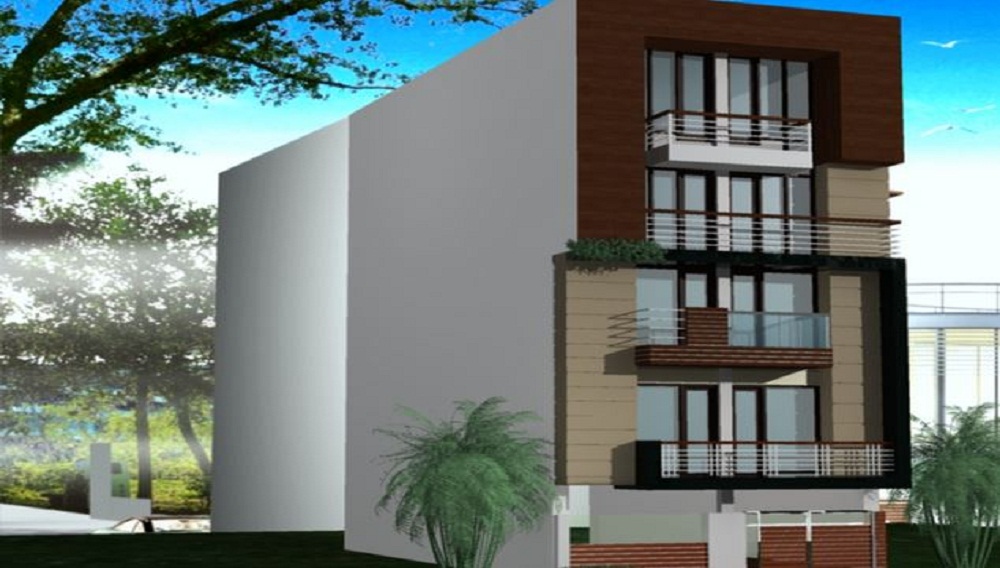




Are you interested in property?
Get attractive benefits with addressofchoice.com
SAP Homes 1
SAP Homes 1 is a completed modern home built by SAP Builders Ghaziabad in the friendly neighborhood of Pratap Vihar, Ghaziabad. In the first glance itself, one is sure to be impressed by the ultra-modern design that reflects the spirit of global living. It provides ready to move in homes in the configuration of 3 BHK with a super built-up area of 1000 sq. ft. Having a home here is good not just for your pocket but for your social repute as well. The awe-inspiring design, comfortable and flexible layout and endless amenities have made this project a hot pick among homebuyers.
EMI starting: ₹ 35,999
49,152
79,56,459
1,17,96,459

Vaishali Vasant Tiwari
Relationship Manager
RCC structure as per code of practice
Security guard at Project main entrance. CCTV Surveillance.
Granite top working platform
Vitrified tiles in drawing/dining/bedrooms and kitchen
White sanitary wares with European WC, CP fittings
Copper wiring in concealed PVC conduits Sufficient light and power points Provision for TV and telephone points in living room and all bedrooms
Pratap Vihar, Ghaziabad
Pratapvihar is an upmarket residential area of Ghaziabad. This place was specially designed by the engineers for upper-middle-class people. This place has all the modern amenities like supply water, electricity, internet. This place is well connected to Delhi NCR via NH 91. This place is a few minutes drive from the Delhi international airport. this place is also close to the employme... Read More




....
Read More
A: The project is located in Pratap vihar ,Ghaziabad INDIA.
A: The total area of project is N/A
A: Yes, Parking facility is available in this project.
A: Banks associated with this project are SBI, ICICI Bank, HDFC Bank, AXIS BANK, CANARA BANK, INDIABULLS, PNB HOME LOAN, TATA CAPITAL, RELIANCE HOME, DHFL
A: The possession status of Sap Homes 1 is Ready to Move and is available for possession from August 15.
A: Total units in this project are 12.
A: The area of project for 3 BHK is 1000 Sq ft.
A: Price for 3 BHK Apartment/Flat in this project is starting from 48 Lakhs