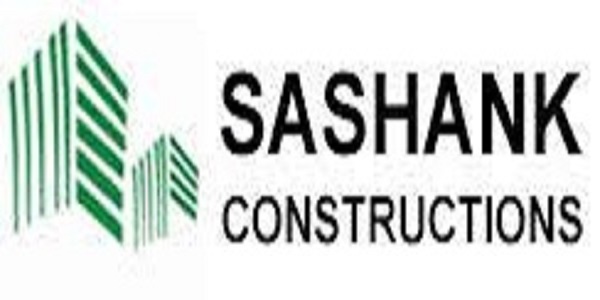Sashank Aavaas
Shamarajpura, Amba Bhavani Temple Road, Bengaluru, Karnataka 560097
Shamarajpura, Amba Bhavani Temple Road, Bengaluru, Karnataka 560097
Who doesn't love to settle in one of the prestigious cities of India like Bengaluru? But, everyone cannot afford the expense. Some are there who don't want to settle down amidst the hustle-bustle city. If you are one among them, then Sasahank Aavaas is the ideal for you! We are located in the Vidyaranyapura far from the cacophony of the city life.
It is now clear to you, most people prefer our residential apartments for this serene location. We are the only one here to provide you with an outstanding combination of contemporary amenities with Elite Living. The surrounding environment seems secluded, yet it is welcoming! We have designed our building according to the Vaastu and if you believe in it we are one for you in this city.
The 5-storied building of our property never disappoints to impress with its immaculate amenities and fine interiors. The Bescom, water facility, and car parking facilities are provided to the people at zero percent charge. We are one of the few who can provide you with a flawless lifestyle with elegance at a feasible price.
Sasahank Aavaas provides a stunning and engaging environment where the residents can refresh their minds. Rainwater harvesting, multi-purpose hall, Hi-tech gym, kids' play area and swimming pool are some of the amenities you can for at our property.
EMI starting: ₹26,249

Vaishali Vasant Tiwari
Relationship Manager
Security guard at Project main entrance. CCTV Surveillance.
Kitchen will be designed to suit modular kitchen Panic button connected to security on the ground floor
White sanitary wares with European WC, CP fittings
Seismic Zone 2 compliant structure and Solid Block Masonry
Copper wiring in concealed PVC conduits Sufficient light and power points.
American Standard / Toto / Duravit / R.K. Ceramics / Karnes
Yelahanka, Bangalore
Yelahanka is a community centre of Bangalore in the state of Karnataka and one of the regions of BBMP. It is older than the Bangalore city which has now dense overwhelms a lot of of its neighboring villages and towns. Yelahanka lies to the north of Bangalore. It was a public council and headquarters prior to formation of BBMP and now forms a part of greater Bangalore. A well planned r... Read More




A new group of builders in Bangalore real estate sector, Sashank Constructions is rapidly gaining a lot of popularity with all its highly functional residential spaces. Be it bathroom, electric or kitchen appliances, they associate with the topmost brands and strive to maintain transparency in all the dealings. Also, every project of theirs is equipped with the latest technologies. Sashank Aavaas is a high top rated project under Sashank Co....
Read More
A: The project is located in Yelahanka ,Bangalore INDIA.
A: The total area of project is 1.37 Acres
A: Yes, Parking facility is available in this project.
A: Banks associated with this project are SBI, ICICI Bank, HDFC Bank, AXIS BANK, CANARA BANK, INDIABULLS, PNB HOME LOAN, TATA CAPITAL, RELIANCE HOME, DHFL
A: The possession status of Sashank Aavaas is Under Construction and is available for possession from June 19.
A: Total units in this project are 175.
A: The area of project for 2 BHK is 1030 Sq ft.
A: The area of project for 3 BHK is 1700 Sq ft.
A: Price for 2 BHK Apartment/Flat in this project is starting from 35 Lakhs
A: Price for 3 BHK Apartment/Flat in this project is starting from 57.77 Lakhs