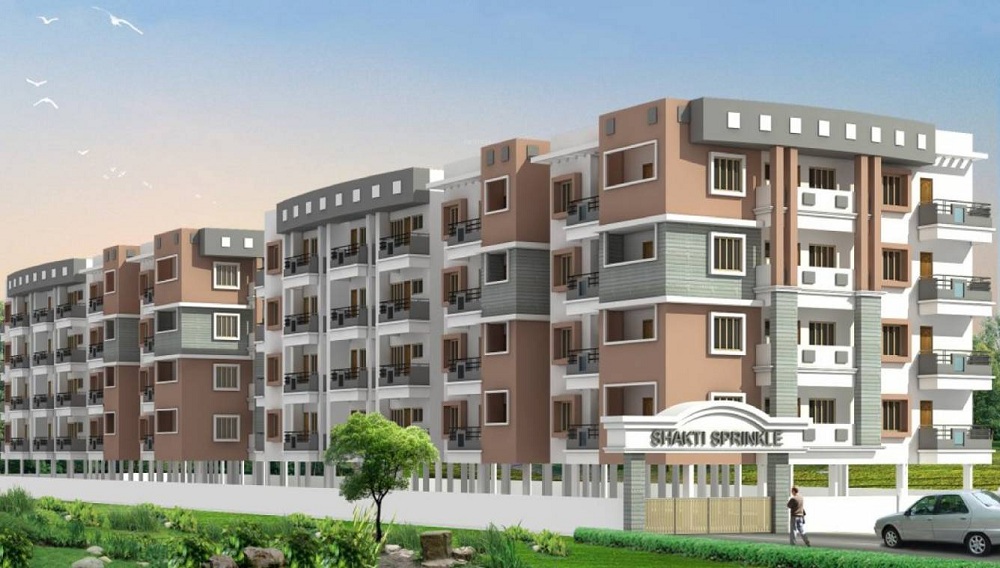




Are you interested in property?
Get attractive benefits with addressofchoice.com
Vishwapriya Layout, Bangalore
Shakti Sprinkle by Shakthi Builders, is a sprawling residential enclave of grand Apartments in Bangalore, hoisting the contemporary way of life. Shakti Builders presents to you the chance to use your income to get you the way of life you would enjoy for a lifetime. This is a relatively small apartment complex with only about 60 houses, but it boasts of having all the major amenities. These apartments are located very close the IT hub and hence is not only the best place to live but also a very good investment option. Being close to the IT hub also ensures 24/7 surveillance and security too.
EMI starting: ₹ 26,597
36,315
58,78,456
87,15,556

Vaishali Vasant Tiwari
Relationship Manager
Vitrified tiles in drawing/dining/bedrooms and kitchen
Rainwater Harvesting drain pipes included, Queo / Bravit / Kohler / Equivalent
Grid Power from BESCOM, Modular switches, Copper electrical wiring all throughout via concealed conduits, 100% Power backup.
Mirror polished granite platform with dado in glazed tiles up to lintel level and SS sink
Otis / Equivalent elevators in each tower, CCTV Camera at all vantage points.
RCC framed structure Building and Concrete Solid Block Masonry (Int & Ext)
Vishwapriya Layout, Bangalore
Vishwapriya Layout is also called by the names Vishwapriya Nagar. It is a semi- autonomous ward and is basically a residential locality that can be found in Bangalore city. This place is at a distance of around 3 kilometers from Bommanahalli. The development of this locality is segregated into 3 compound blocks. Each individual block comprises of 22 crosses in totality and there are 2... Read More



This construction group, Shakti Builders, has a prestigious name in the land organizations of India. This organization has experience of numerous years in the business and in addition residential properties in the land market. The group is known for its projects scattered all over the nation. It is additionally known for its quality work with stunning innovations that have taken it to the new levels of achievement in this market.
....
Read More
A: The project is located in Vishwapriya layout ,Bangalore INDIA.
A: The total area of project is N/A
A: Yes, Parking facility is available in this project.
A: Banks associated with this project are SBI, ICICI Bank, HDFC Bank, AXIS BANK, CANARA BANK, INDIABULLS, PNB HOME LOAN, TATA CAPITAL, RELIANCE HOME, DHFL
A: The possession status of Shakti Sprinkle is Ready to Move and is available for possession from February 14.
A: Total units in this project are 60.
A: The area of project for 2 BHK is 965 Sq ft.
A: The area of project for 3 BHK is 1465 Sq ft.
A: Price for 2 BHK Apartment/Flat in this project is starting from 35.46 Lakhs
A: Price for 3 BHK Apartment/Flat in this project is starting from 53.84 Lakhs