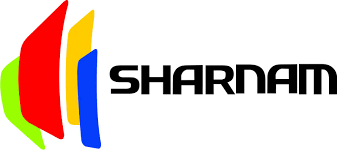Sharnam Homes
Sector 110, Noida
Sector 110, Noida
Sharnam Homes, located in sector 110, Noida, is a residential project initiated by Sharnam Propmart. With 17 years of experience, Sharnam Propmart is a growing real estate company aiming to serve its customers the best that it could deliver. The clients of Sharnam Propmart are always their first preference and of utmost importance when doing are in question. With 96 units and towers in the apartment, the size ranges in between 598 sqft. to 835 sqft. The area where the apartment is built is one of the prime areas in Noida that has its pros. Buying a home in this housing project allows you to live a life king size. A swimming pool, Gym, Garden are also available in the apartment’s vicinity. Further, parks for children are also open within a walkable distance from the apartment. Along with 24 hrs. CCTV camera the building is also equipped with Wi-fi connectivity and power back-up. The apartment being amid the beauty of the lush green environment, you will have a view of serenity from your home. Other amenities offered in this apartment are security personnel, fire alarm, multipurpose hall, etc. Your homes will be designed with the latest technology as of modular kitchen, copper wiring in concealed PVC conduits, white sanitary wares with European WC_CP fittings.
EMI starting: ₹10,809

Vaishali Vasant Tiwari
Relationship Manager
Sector 110, Noida
Sector 110 is a popular residential area where people prefer to stay because of the easy access to IT parks, hospitals and banks. It is in between Shiv road and Fortune school road with Kendriya park on the other side. It also has Maharishi Institute of Management nearby to the locality which is a popular college in Noida. Picasso animation department is located here near the Pitta bu... Read More



....
Read More
A: The project is located in Sector 110 ,Noida INDIA.
A: The total area of project is N/A
A: Yes, Parking facility is available in this project.
A: Banks associated with this project are SBI, ICICI Bank, HDFC Bank, AXIS BANK, CANARA BANK, PNB HOME LOAN, RELIANCE HOME, DHFL
A: The possession status of Sharnam Homes is Ready to Move and is available for possession from November 16.
A: Total units in this project are 96.
A: The area of project for 1 BHK is 598 Sq ft.
A: The area of project for 2 BHK is 835 Sq ft.
A: Price for 1 BHK Apartment/Flat in this project is starting from 14.41 Lakhs
A: Price for 2 BHK Apartment/Flat in this project is starting from 20.12 Lakhs