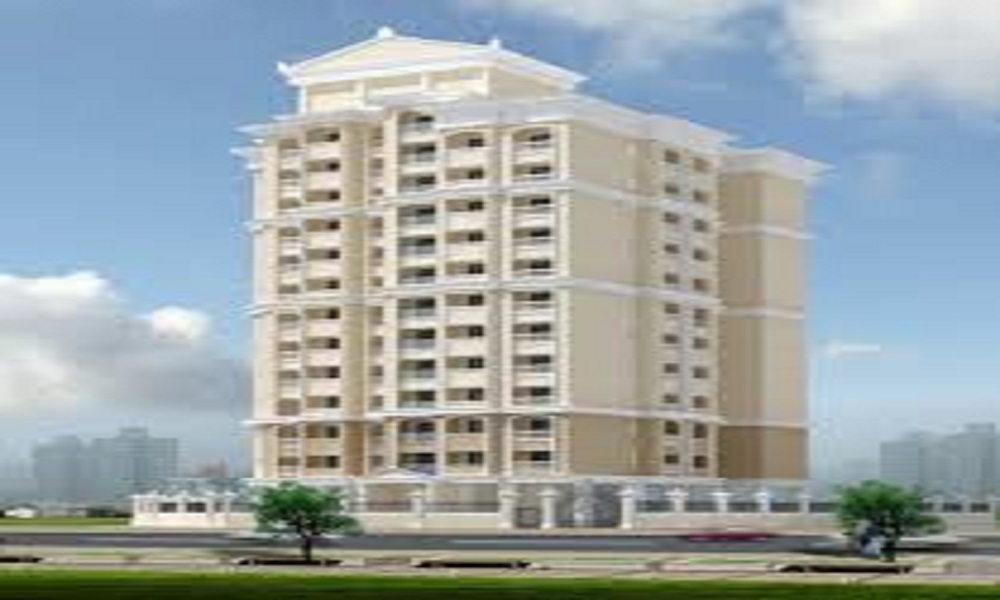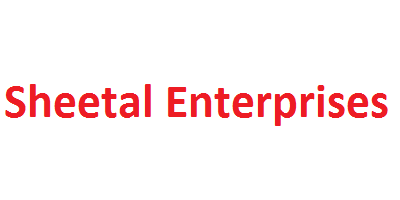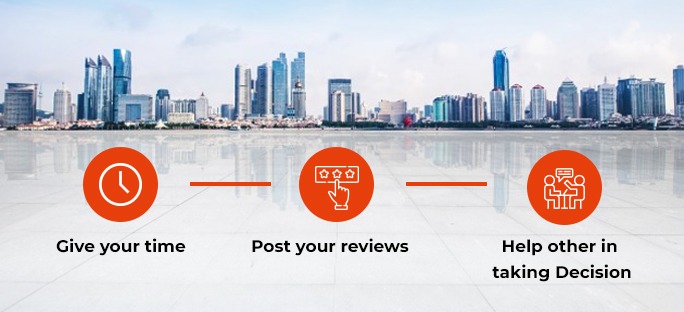Most Viewed Properties in Malad East
- Amann Highland Park
- Growmore Onyx
- Sethia Darshan
- Agarwal Floresta Maple
- Dynamix Astrum
- DG Land Sheetal Trimurti
- Poonam Vaishno Heights
- Shiv Shakti Builders Tower 28
- Prima Upper East 97
- Satellite Aarambh Wing C D
- Sethia Imperial Avenue Malad
- Rajeshwar Lotus
- MDM 111 Hyde Park
- Atul Samarth Blue Mountains
- Sheth Auris Bliss
- Shiv Shubharambh
- Dynamix Divum
- Vini Saroj Sadan CHSL
- DGS Sheetal Tapovan
- Raghvendra Empire A B And C Wing




















