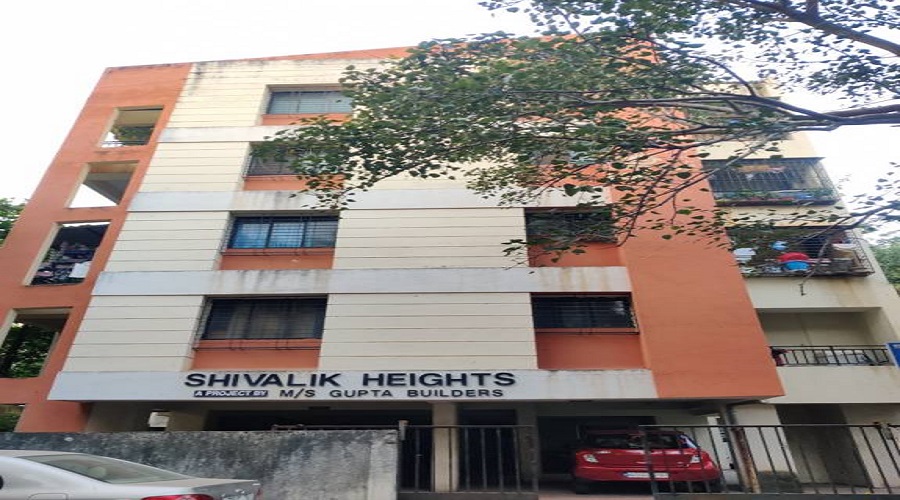




Are you interested in property?
Get attractive benefits with addressofchoice.com
Dhanori, Pune
Shivalik Heights is a premier Residential development located in Dhanori, Pune. Spread across Details Available Upon Request, this large-scale project features Details Available Upon Request across Details Available Upon Request. The apartments sizes range from 590 sqft for 1 BHK+1T units to 590 sqft for 1 BHK+1T units, offering a range of options for potential buyers.
Property Configuration and Sizes
This project offers flexible apartments configurations, including 1 BHK+1T units starting at 590 sqft, and 1 BHK+1T units offering up to 590 sqft, providing ample living space for all types of buyers.
Price Range
The price for a 1 BHK+1T apartments at Shivalik Heights starts at On Request. The price for the 1 BHK+1T Apartments are starting at On Request, providing a range of options to suit various budgets.
Amenities and Features
The amenities offered at Shivalik Heights are designed to enhance residents' lifestyle. It includes sports facilities such as a Sports Facility, Kids Play Area. The project also boasts convenience features like a Lifts, Car Parking, Power Back-up, Water Storage, Maintenance Staff. The security system is reinforced with CCTV, Fire Alarm.
Developer Information
Shivalik Heights is developed by Shivalik Group, one of India’s most trusted real estate developers. RERA registration number To Be Updated ensures that the project adheres to all legal and quality standards. Possession for the Apartments is slated to begin in 2013-01-07.
Construction and Quality
The construction quality at Shivalik Heights is exceptional, with vitrified tiles used for flooring, granite countertops in kitchens, and high-quality sanitary ware in bathrooms. These details ensure that the homes are both durable and stylish.
Key Information
Total Project Area: Details Available Upon Request
Total Units & Towers: Details Available Upon Request and Details Available Upon Request
Sizes: 590 sqft to 590 sqft
Project Location: dhanori, pune
Developer: Shivalik Group
RERA Registration No: To Be Updated
Possession Date: Expected in 2013-01-07
Construction Quality: Premium construction materials used
Security Features: CCTV, Fire Alarm
Sports Amenities: Sports Facility, Kids Play Area
Convenience Amenities: Lifts, Car Parking, Power Back-up, Water Storage, Maintenance Staff
Location and Connectivity
Located in the heart of Dhanori, Shivalik Heights offers excellent connectivity to important parts of Pune, such as schools, hospitals, and malls. This strategic location enhances the living experience and provides all the essential conveniences.
Possession and Developer Details
Possession is scheduled for 2013-01-07, and the project is registered under RERA with the number To Be Updated. Shivalik Group is known for delivering high-quality Residential projects, making Shivalik Heights a promising investment opportunity.
EMI starting: ₹

Vaishali Vasant Tiwari
Relationship Manager
Dhanori, Pune
Dhanori is a small village in Gujarat which around 40 Kms from Valsad and 25 Kms from Navsari. The main occupation here is farming and more than 80% of the people are involved in that only. It is situated close to the Mumbai Ahmedabad highway no. 8. The village is well known for its Diwali festival which comprises of many competitions and attracts huge crowds from other villages and d... Read More



Shivalik Group has earned a remarkable name and has become quite popular among the customers due to its unmatchable standards and timely deliveries of the projects. It has completed several projects on time and with above expectation quality.
....
Read More
A: The project is located in Dhanori ,Pune INDIA.
A: The total area of project is N/A
A: Yes, Parking facility is available in this project.
A: Banks associated with this project are SBI, ICICI Bank, HDFC Bank, AXIS BANK, CANARA BANK, PNB HOME LOAN, TATA CAPITAL, RELIANCE HOME, DHFL
A: The possession status of Shivalik Heights is Ready to Move and is available for possession from January 13.
A: Total units in this project are N/A.
A: The area of project for 1 BHK is 590 Sq ft.
A: Price for 1 BHK Apartment/Flat in this project is starting from