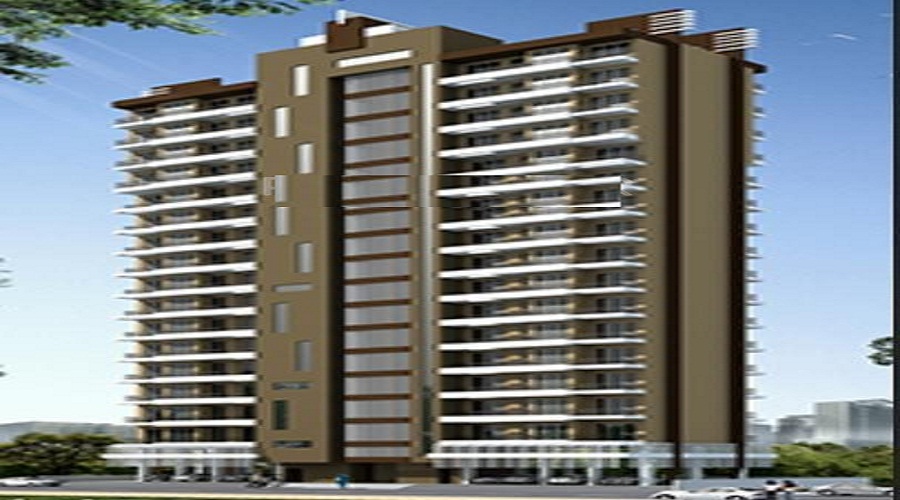




Are you interested in property?
Get attractive benefits with addressofchoice.com
Andheri West, Mumbai
Shree Sai Krishna is a remarkable Residential project located in the well-connected Andheri West locality of Mumbai. Spanning Details Available Upon Request, the project features 80 Units in Details Available Upon Request, offering a mix of 2 BHK+2T, to 2 BHK+2T Apartments ranging from 891 sqft to 891 sqft. The address for the project is andheri west, mumbai.
Available Property Sizes
The Apartments at Shree Sai Krishna are available in a variety of sizes. The 2 BHK+2T units start at 891 sqft. The larger 2 BHK+2T Apartments go up to 891 sqft, providing ample space for families of all sizes.
Price Range
The prices for the Apartments at Shree Sai Krishna are designed to be accessible, with 2 BHK+2T units priced from On Request and 2 BHK+2T Apartments from On Request, depending on the size and configuration.
Developer Information
The project is being developed by Shree Sai Group, known for its commitment to quality and timely delivery. RERA registration number for the project is To Be Updated. Possession is expected to begin in 2017-12-13, ensuring that the property is well on track for future homeowners.
Amenities and Features
Shree Sai Krishna is designed to offer a blend of luxury and convenience. Key sports amenities include a Gym. For relaxation, the development offers a Lifts, Car Parking, Power Back-up, Waste Disposal, Club house, Food Court, Bar, Restro bar, Garden. The security features include for enhanced safety.
Construction and Specifications
The project is constructed using premium materials such as vitrified tiles for flooring, granite countertops in the kitchens, and high-end sanitary ware in the bathrooms. These materials ensure both durability and elegance in every home.
Key Information
Total Area: Details Available Upon Request
Units & Towers: 80 Units, Details Available Upon Request
Sizes: 891 sqft to 891 sqft
Project Address: andheri west, mumbai
Type: Residential Apartment
Developer: Shree Sai Group
RERA Registration No.: To Be Updated
Possession Start: 2017-12-13
Construction Quality: Premium materials, vitrified tiles, granite countertops
Security:
Sports Facilities: Gym
Convenience Amenities: Lifts, Car Parking, Power Back-up, Waste Disposal, Club house, Food Court, Bar, Restro bar, Garden
Location Benefits
Shree Sai Krishna benefits from its location in Andheri West, offering great connectivity to schools, hospitals, shopping malls, and public transport systems. This makes it an ideal place to live, especially for families.
Developer and Project Details
Possession at Shree Sai Krishna will begin in 2017-12-13, and the project is RERA registered under To Be Updated. Developed by Shree Sai Group, this project promises a reliable investment for prospective homeowners.
EMI starting: ₹

Vaishali Vasant Tiwari
Relationship Manager
Sweet Water with 100 Feet down from Ground Level.
Plots in the well planned urban estate with the provision of quality infrastructure and public utility services.
Security guard at Project main entrance. CCTV Surveillance.
Clear Land Parcel with No High Tension Wire and No Villages.
Copper wiring in concealed PVC conduits Sufficient light and power points.
Andheri West, Mumbai
Andheri West is a known area of this city that offers prefect residential and commercial development and hence it is one of the fastest developed area from all the angles. It has neighboring areas such as Jogeshwari, Malad and Goregaon. It is in close proximity to domestic as well as international airport and railway stations of Andheri West and Church Gate. This area has some of ... Read More




....
Read More
A: The project is located in Andheri west ,Mumbai INDIA.
A: The total area of project is N/A
A: Yes, Parking facility is available in this project.
A: Banks associated with this project are SBI, ICICI Bank, HDFC Bank, AXIS BANK, CANARA BANK, PNB HOME LOAN, RELIANCE HOME, DHFL
A: The possession status of Shree Sai Krishna is Ready to Move and is available for possession from December 17.
A: Total units in this project are 80.
A: The area of project for 2 BHK is 891 Sq ft.
A: Price for 2 BHK Apartment/Flat in this project is starting from