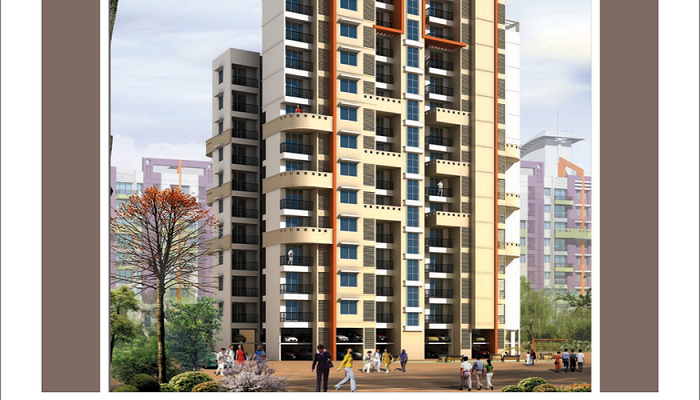




Are you interested in property?
Get attractive benefits with addressofchoice.com
Shree Vrushti, Ghodbunder Rd, Sai Nagar, Anand Nagar, Thane West, Thane, Maharashtra 400615
Shree Group has developed another elegant project Shree Vrushti. It is situated at Ghodbunder Road area. This ready to move project has 1, 2 BHK flats with the size of 725 sq.ft to 1044 sq.ft for the buyers. The purchasers of this project will have the benefit of getting to a variety of amenities such as festive lawn, multipurpose plaza, water body, modular kitchen. Close proximity of health care centers, essential civic utilities, educational institutions has led to the surge in number of buyers and investors in this project.
EMI starting: ₹

Vaishali Vasant Tiwari
Relationship Manager
Security guard at Project main entrance. CCTV Surveillance.
Granite top working platform
White sanitary wares with European WC, CP fittings
Seismic Zone 2 compliant structure and Solid Block Masonry
Copper wiring in concealed PVC conduits Sufficient light and power points.
American Standard / Toto / Duravit / R.K. Ceramics / Karnes
Thane, Mumbai
Thane, also known as Thana, is also most populated cities in the Indian state of Maharashtra. This district lies in the Konkon Division covering an area of square kilometers. Thane is well connected with suburbs. It is known as one of the busiest stations in Mumbai and witnesses over 6.4 Lacs passengers every day. Thane is fairly connected with other regions of the state b... Read More




The Shree Group aims at delivering the very best of what happens to be the best to their prospective clients. They have constructed A-class properties with the help of expert team and modern day technology. The motto of the company is always client satisfaction and transparency in business dealings.
....
Read More
A: The project is located in Thane ,Mumbai INDIA.
A: The total area of project is 0.39 Acres
A: Yes, Parking facility is available in this project.
A: Banks associated with this project are SBI, ICICI Bank, HDFC Bank, AXIS BANK, CANARA BANK, INDIABULLS, PNB HOME LOAN, TATA CAPITAL, RELIANCE HOME, DHFL
A: The possession status of Shree Vrushti is Ready to Move and is available for possession from August 15.
A: Total units in this project are 52.
A: The area of project for 1 BHK is 725 Sq ft.
A: The area of project for 2 BHK is 927 Sq ft.
A: Price for 1 BHK Apartment/Flat in this project is starting from
A: Price for 2 BHK Apartment/Flat in this project is starting from