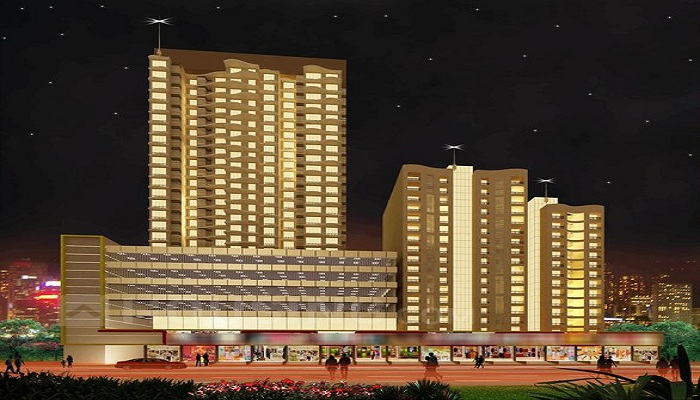




Are you interested in property?
Get attractive benefits with addressofchoice.com
Jogeswari, Oshiwara, Sandipam Teacher's CHS Limited, Link Rd, Anand Nagar, Andheri West, Mumbai, Maharashtra 400102
Shreedham Splendour is a project in the suburb area of Andheri West. It is a residential project by the renowned Shreedham Group in Mumbai. It is Spread over the vast area of 2 acre region. This ongoing project has 76 units in 1 tower for the buyers. Shreedham Splendour is surrounded by various tourist spots. It is a high rise project offering surreal views of the surrounding. It is situated in one of the most posh area of the city. It has within its parameters, various nightclubs, malls, restaurants, Banks, hospitals. It has great connectivity due to the close proximity to the Metro station.
EMI starting: ₹ 78,750
1,07,522
1,74,05,093
2,58,05,256

Vaishali Vasant Tiwari
Relationship Manager
RCC structure as per code of practice
Security guard at Project main entrance. CCTV Surveillance.
White sanitary wares with European WC, CP fittings
Andheri West, Mumbai
Andheri West is a known area of this city that offers prefect residential and commercial development and hence it is one of the fastest developed area from all the angles. It has neighboring areas such as Jogeshwari, Malad and Goregaon. It is in close proximity to domestic as well as international airport and railway stations of Andheri West and Church Gate. This area has some of ... Read More




Shreedham Group is a famous organization actively constructing residential as well as commercial complexes with amusing skills and command. The professionals of this company have completed a number of the leading projects in each segments that have created their name in the market that customers trust.
....
Read More
A: The project is located in Andheri west ,Mumbai INDIA.
A: The total area of project is 0.75 Acres
A: Yes, Parking facility is available in this project.
A: Banks associated with this project are SBI, ICICI Bank, HDFC Bank, AXIS BANK, CANARA BANK, INDIABULLS, PNB HOME LOAN, TATA CAPITAL, RELIANCE HOME, DHFL
A: The possession status of Shreedham Splendour is Under Construction and is available for possession from June 19.
A: Total units in this project are 70.
A: The area of project for 1BHK is 422 Sq ft.
A: The area of project for 2 BHK is 604 Sq ft.
A: Price for 1BHK Apartment/Flat in this project is starting from 1.05 Cr
A: Price for 2 BHK Apartment/Flat in this project is starting from 1.51 Cr