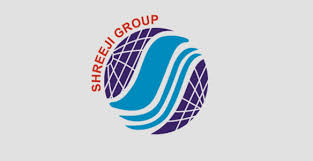Shreeji Ellwood
Talegaon Dabhade, Pune
Talegaon Dabhade, Pune
Shreeji Ellwood in Somatane, Pune by Shreeji Group Pune is a residential project. The project offers 1 BHK and 2 BHK Apartment units. Shreeji Ellwood has a total of 3 towers. The construction is on 5 floors. Accommodation of 100 units has been provided. The project brings alive a harmony of exclusive designs that speak of the latest trends in modern architecture. The project boasts of sprawling spaces ensuring fresh air and excellent ventilation. The homes reflect tasteful decor and openness ensuring an international lifestyle. The planning of the project is smart as is evident by the design and layout, the location and the fittings.
EMI starting: ₹11,597

Vaishali Vasant Tiwari
Relationship Manager
Grid Power from BESCOM, Modular switches, Copper electrical wiring all throughout via concealed conduits, 100% Power backup.
Mirror polished granite platform with dado in glazed tiles up to lintel level and SS sink
Vitrified Tiles in the Foyer, Living, Dining, Corridors, Anti-skid Ceramic Tiles in Balconies
Rainwater Harvesting drain pipes included, Queo / Bravit / Kohler / Equivalent
Otis / Equivalent elevators in each tower, CCTV Camera at all vantage points.
RCC framed structure Building and Concrete Solid Block Masonry (Int & Ext)
Talegaon Dabhade, Pune
Talegaon Dabhade, located in Pune, is a rapidly growing suburb known for its scenic beauty and strategic location. Nestled amidst lush greenery and rolling hills, this area offers a tranquil living environment away from the city's hustle and bustle. Talegaon Dabhade has excellent connectivity to Pune and Mumbai via the Mumbai-Pune Expressway and is well-served by rail and road net... Read More




....
Read More
A: The project is located in Talegaon dabhade ,Pune INDIA.
A: The total area of project is 1.23 Acres
A: Yes, Parking facility is available in this project.
A: Banks associated with this project are SBI, ICICI Bank, HDFC Bank, AXIS BANK, CANARA BANK, INDIABULLS, PNB HOME LOAN, TATA CAPITAL, RELIANCE HOME, DHFL
A: The possession status of Shreeji Ellwood is Under Construction and is available for possession from December 22.
A: Total units in this project are 100.
A: The area of project for 1 BHK is 325 Sq ft.
A: The area of project for 2 BHK is 466 Sq ft.
A: Price for 1 BHK Apartment/Flat in this project is starting from 15.46 Lakhs
A: Price for 2 BHK Apartment/Flat in this project is starting from 22.17 Lakhs