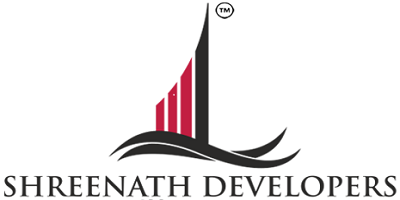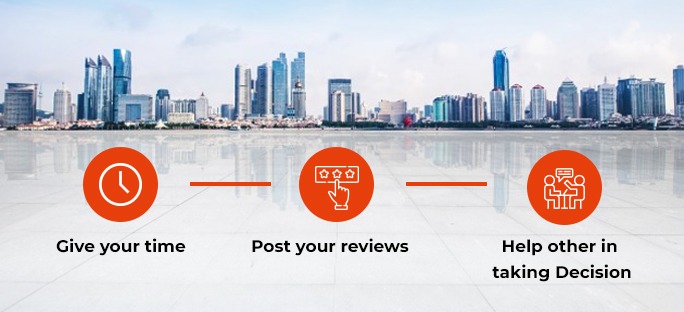Most Viewed Properties in Ghatkopar West
- Rohan Prithvii
- Aastha Anand
- Sai Everest Garden View
- Sanyam Ashok Odyssey A Wing
- Ashapura Neelkanthdhara
- Rameshwar Sanghvi One
- Sanghvi One
- Sandu Sanskar
- Vicinia
- Arihant Heights
- Sai Garden View
- Neelyog Veydaanta
- Ashford Presidential Tower
- Acme Elanza
- Flint Heights
- Wadhwa Promenade The Address
- Kalpataru Aura
- Ami Housing Parvati Heritage
- Neumec Shrushti
- Sheth Enclave



















