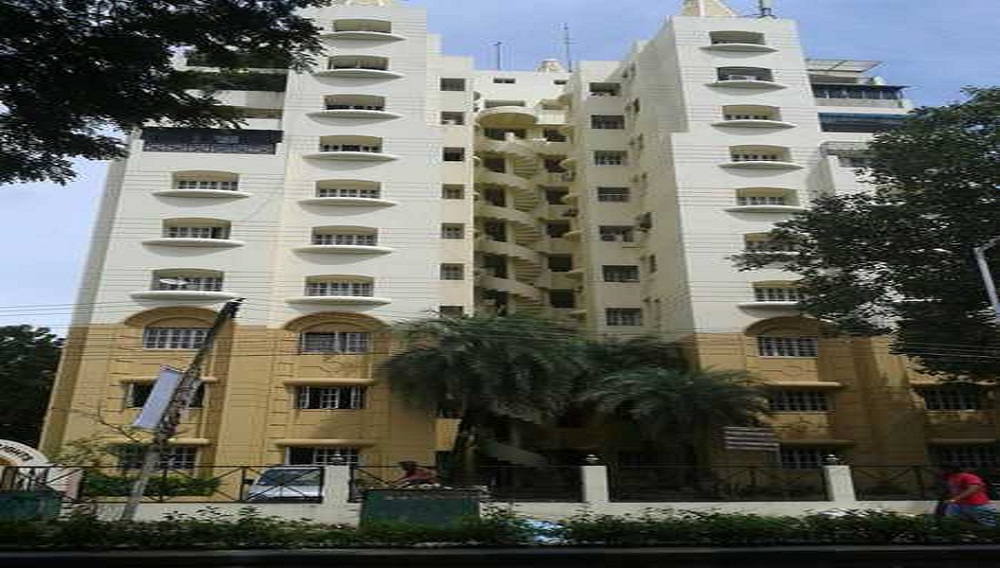




Are you interested in property?
Get attractive benefits with addressofchoice.com
Saligramam, Virugambakkam, Chennai
If you’re someone who’s seeking a new freshness in your living, Sidharth Height in Chennai is the address you should be looking at. Each one of us goes through various phases in life. When a barrage of diverse thoughts cross our minds and those thoughts urge us to give a whole new approach to the way we live, add something new to the spaces we are surrounded by, and the whole environment that engulfs us. And what exactly is a phase where we ask: Is it enough? Or should we bring an air of freshness into our lives? Come to live a contemporary life and breathe in fresh air.
EMI starting: ₹ 65,414
89,313
1,44,57,550
2,14,35,150

Vaishali Vasant Tiwari
Relationship Manager
RCC structure as per code of practice
Security guard at Project main entrance. CCTV Surveillance.
Granite top working platform
Vitrified tiles in drawing/dining/bedrooms and kitchen
White sanitary wares with European WC, CP fittings
Copper wiring in concealed PVC conduits Sufficient light and power points Provision for TV and telephone points in living room and all bedrooms
Virugambakkam, Chennai
Virugambakkam, the western frontier of Chennai corporation was the home to some of the oldest film studios in the country. Now a days it is a well facilitated residential neighbourhood with a rich market, the Virugambakkam market, to the west, which is a a source of fresh vegetables . Virugambakkam thrives amongst several educational institutions, hospitals and departmental stores. ... Read More



Sidharth is a real estate developers and promoter which engages into both building and prromoting residential and commercial buildings in the.city. They have a number of two and three BHK projects which are upcoming in the next few years. The flats are spacious and airy.
....
Read More
A: The project is located in Virugambakkam ,Chennai INDIA.
A: The total area of project is 2.86 Acres
A: Yes, Parking facility is available in this project.
A: Banks associated with this project are SBI, ICICI Bank, HDFC Bank, AXIS BANK, CANARA BANK, INDIABULLS, PNB HOME LOAN, TATA CAPITAL, RELIANCE HOME, DHFL
A: The possession status of Sidharth Height is Ready to Move and is available for possession from January 13.
A: Total units in this project are N/A.
A: The area of project for 2 BHK is 980 Sq ft.
A: The area of project for 3 BHK is 0 Sq ft.
A: Price for 2 BHK Apartment/Flat in this project is starting from 87.22 Lakhs
A: Price for 3 BHK Apartment/Flat in this project is starting from