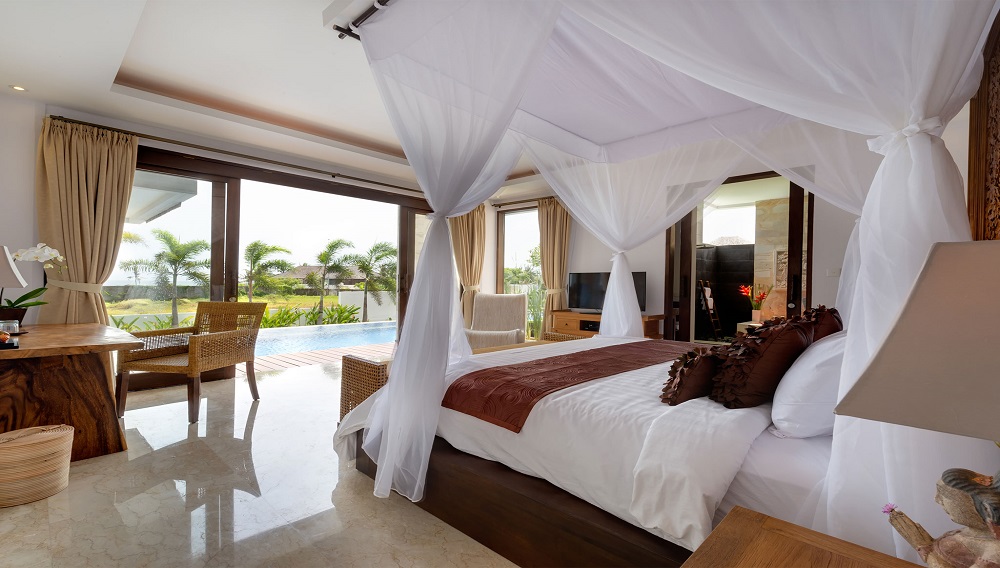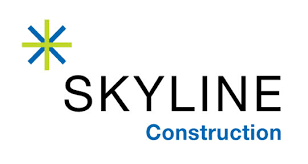




Are you interested in property?
Get attractive benefits with addressofchoice.com
Chandra Layout,Bangalore
The project Skyline city tower by Skyline Constructions builders is developed in the Chandra Layout area in the city Bangalore. This ready to move project has 550 units of 2, 3 BHK flats with the size of 944 sq.ft to 1310 sq.ft spread over 4 acres for the buyers. It has all the amenities that make a human heart crave for more. It is a venture which has vast area of land which has been treated and checked by the engineers and construction on it speaks for itself. It is the project that soothes every soul and replenishes the body after a tired day.
EMI starting: ₹

Vaishali Vasant Tiwari
Relationship Manager
Security guard at Project main entrance. CCTV Surveillance.
Kitchen will be designed to suit modular kitchen Panic button connected to security on the ground floor
White sanitary wares with European WC, CP fittings
Seismic Zone 2 compliant structure and Solid Block Masonry
Copper wiring in concealed PVC conduits Sufficient light and power points.
Vitrified tiles in drawing/dining/bedrooms and kitchen
Chandra Layout, Bangalore
Chandra Layout is in one of the most facilitated area of Bangalore City. The Government of Karnataka has done some great development in the city of Bangalore. This locality even though being a residential area, has a well reputed school in its center, the Siddaganga Public School. On either boundaries of this locality there are two hospitals, the S. K Hospital and Sri Vinayaka Hospita... Read More




Skyline Constructions is a call of property market leader that has completed numerous recognized projects on its catalogue. The foundation affords offerings for property development in residential and business sectors. It’s far regarded for its projects which can be supplied with all of the current features and facilities to the buyers.
....
Read More
A: The project is located in Chandra layout ,Bangalore INDIA.
A: The total area of project is 4 Acres
A: Yes, Parking facility is available in this project.
A: Banks associated with this project are SBI, ICICI Bank, HDFC Bank, AXIS BANK, CANARA BANK, INDIABULLS, PNB HOME LOAN, TATA CAPITAL, RELIANCE HOME, DHFL
A: The possession status of Skyline City Tower is Ready to Move and is available for possession from November 04.
A: Total units in this project are 550.
A: The area of project for 2 BHK is 944 Sq ft.
A: The area of project for 3 BHK is 1310 Sq ft.
A: Price for 2 BHK Apartment/Flat in this project is starting from
A: Price for 3 BHK Apartment/Flat in this project is starting from