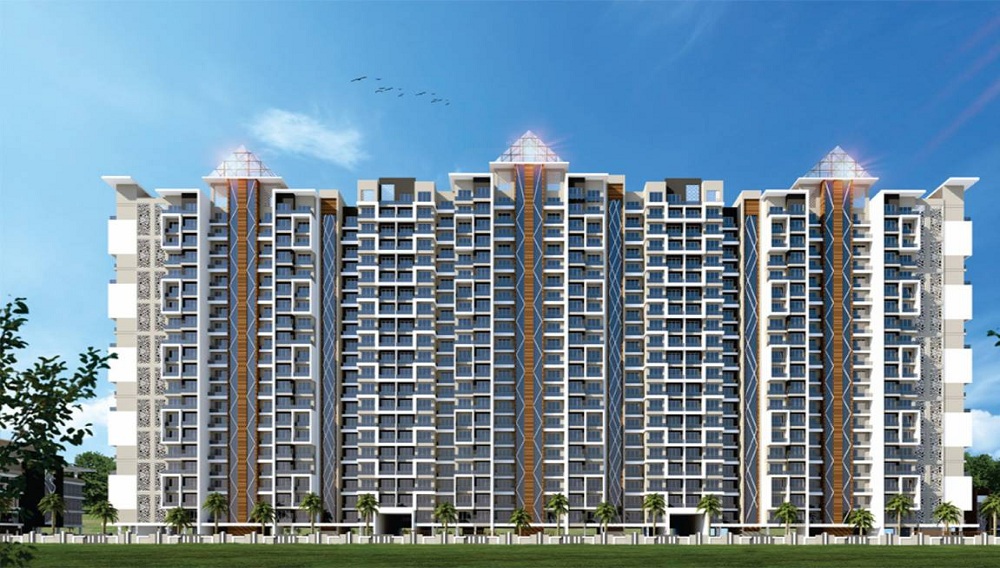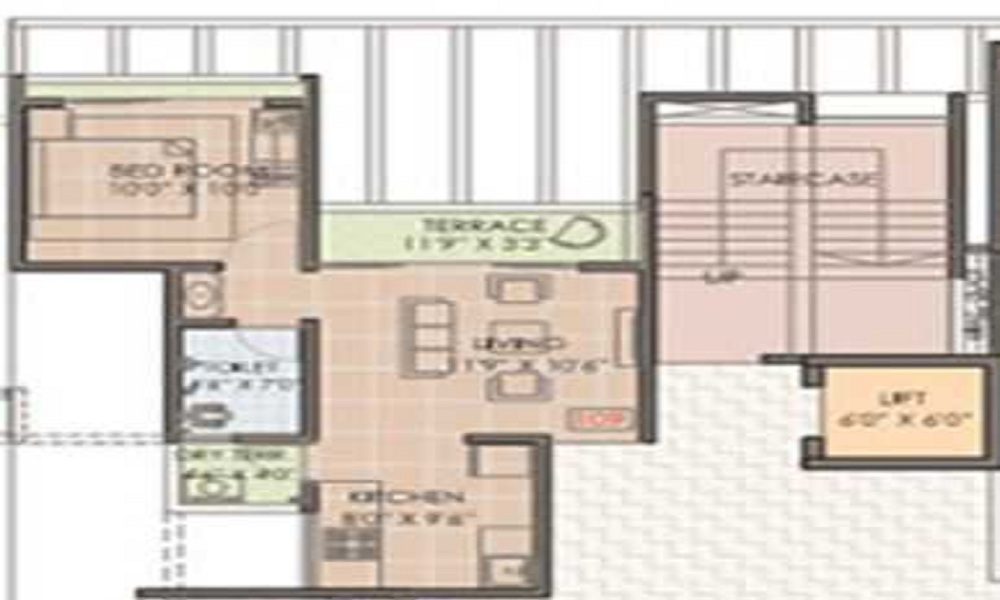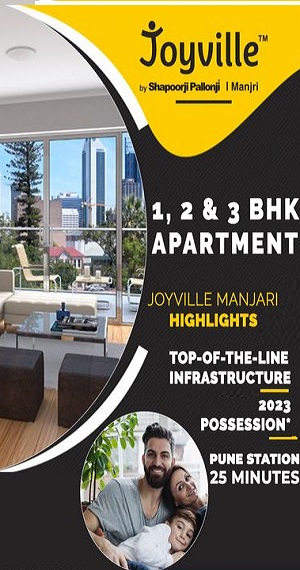Most Viewed Properties in Hinjewadi
- Kohinoor Central Park
- Codename Dreamcatcher
- Lodha Magnus
- Kasturi Apostrophe Hinjawadi
- Kolte Patil Life Republic Aros
- Ceratec West Winds
- Magnite VTP Bellissimo Phase 2
- Saheel I Trend City Life
- Rohan Nidita
- Godrej Woodsville
- Kolte Patil Life Republic Sector R22 22nd Avenue Atmos Phase I
- Lodha Panache
- Lodha Hinjewadi
- Ashiana Malhar Phase I
- Paranjape Blue Ridge
- Vilas Yashone Eternity
- VJ Eternity
- Stone Laxmi Bappa
- Rahul Aston
- Krishna Amarillo




















