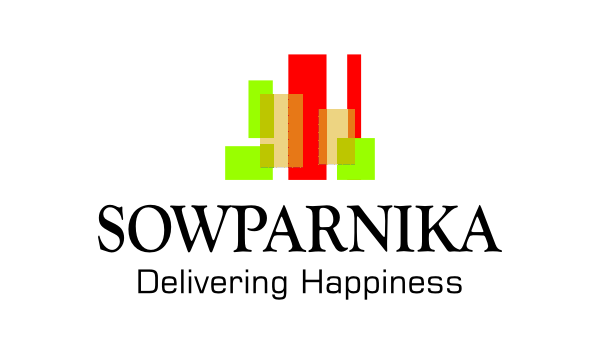Sowparnika Tharangini
Sarjapur Road, Bengaluru, Karnataka 562125
Sarjapur Road, Bengaluru, Karnataka 562125
If you have just relocated to Bangalore for your new job or looking for some new place to dwell, Sowparnika Tharangini can be your choice. We offer you an assurance of a comfortable living surrounding the natural greenery. You can get all the urban comforts needful for your everyday life.
Sowparnika Tharangini is located in the Sarjapur Road which is well connected to all the important parts of the city. However, the proximity to the highway makes it easier for a quick exit from the city.
The offers in terms of house insurance that we offer can be more convenient for you to take because of the affordable prices. Our flats are delivered to you that are fully ready and you can easily get in on a turn-key basis.
We also deliver you with the assurance that the interiors are of the most effective qualities. There are several amenities which you can get by buying a flat in Sowparnika Tharangini. Our complex is studded with a multipurpose community hall, indoor games area, swimming pool, convenience store, and 24b hour security. A rejuvenated living in guaranteed if you choose Sowparnika Tharangini in Bangalore.
EMI starting: ₹13,709

Vaishali Vasant Tiwari
Relationship Manager
Security guard at Project main entrance. CCTV Surveillance.
Kitchen will be designed to suit modular kitchen Panic button connected to security on the ground floor
White sanitary wares with European WC, CP fittings
Seismic Zone 2 compliant structure and Solid Block Masonry
Copper wiring in concealed PVC conduits Sufficient light and power points.
Vitrified Tiles in the Foyer, Living, Dining, Corridors, Anti-skid Ceramic Tiles in Balconies
Sajapur Road, Bangalore
Sajapur road is towards the south eastern side of Bangalore and it provides instant connectivity to the main town Sarjapur. On Sajapur road many infrastructural projects are lined up because it is very close to IT companies, banks, corporate offices etc. The place has witnessed immense development in the recent years which makes it one of the most sought after destinations... Read More




Sowparnika Projects is that name in the real estate industry of South that has gained immense appreciation since 2003 for all its quality housing projects. The builder has assigned specialized teams for every different function such as design fabrication & quality. With such attention to detail, projects under this group of builders are flawless and highly noteworthy. West Holmes, Neelam, & Jazzmyna are some of the just launched projects ....
Read More
A: The project is located in Sajapur road ,Bangalore INDIA.
A: The total area of project is 2.75 Acres
A: Yes, Parking facility is available in this project.
A: Banks associated with this project are SBI, ICICI Bank, HDFC Bank, AXIS BANK, CANARA BANK, INDIABULLS, PNB HOME LOAN, TATA CAPITAL, RELIANCE HOME, DHFL
A: The possession status of Sowparnika Tharangini is Under Construction and is available for possession from December 19.
A: Total units in this project are 160.
A: The area of project for 1 BHK is 677 Sq ft.
A: The area of project for 2 BHK is 869 Sq ft.
A: The area of project for 3 BHK is 1364 Sq ft.
A: Price for 1 BHK Apartment/Flat in this project is starting from 18.28 Lakhs
A: Price for 2 BHK Apartment/Flat in this project is starting from 23.46 Lakhs
A: Price for 3 BHK Apartment/Flat in this project is starting from 36.83 Lakhs