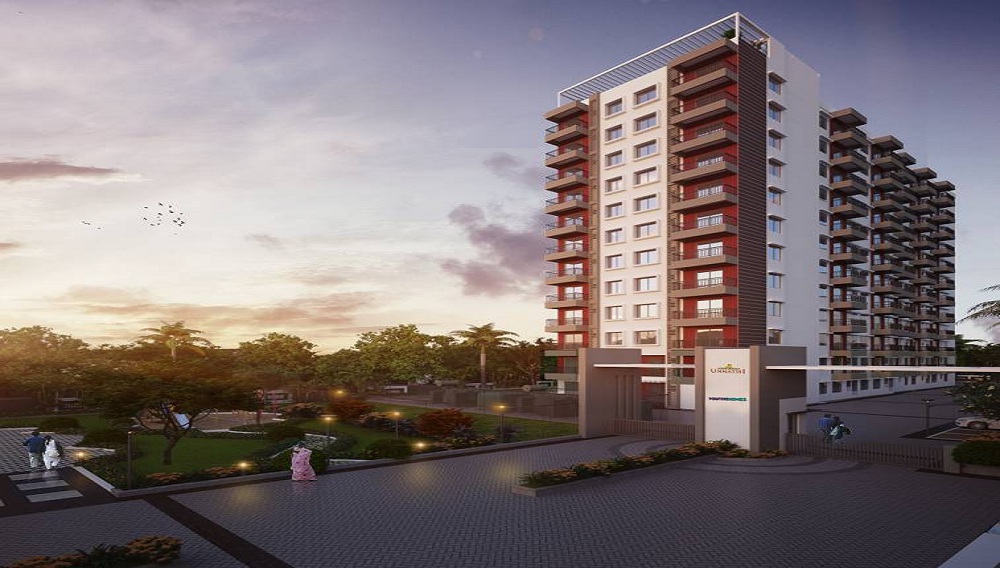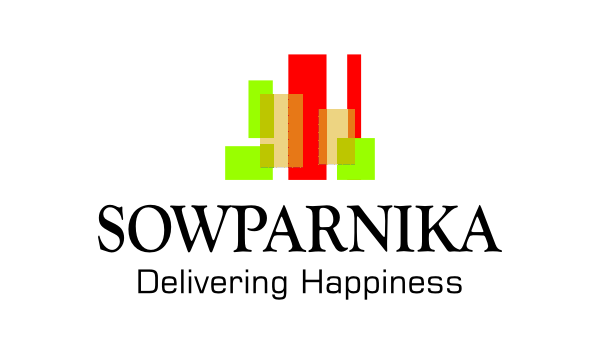




Are you interested in property?
Get attractive benefits with addressofchoice.com
Sy No.25/3 A Indlebele Village, Attibele Hobli, Anekal Taluk, Bengaluru, Karnataka 562114
From small to spacious apartments, Sowparnika Unnathi is all set to make the dreams of hone seekers in Bangalore come true. The developer has chosen a perfect piece of land of area 1 acre in Attibele, Bangalore to construct and deliver 1 BHK, 2 BHK, and 3 BHK apartments in the form of a single high rise tower surrounded by a green corridor. The area of the residential units will range from 302 square feet to 1034 square feet. There will be 168 different units in total. The properties of Sowparnika Unnathi will be available for possession by the end of May 2021.
EMI starting: ₹ 9,465
12,923
20,91,981
31,01,627

Vaishali Vasant Tiwari
Relationship Manager
Rainwater Harvesting drain pipes included,Queo / Bravit / Kohler / Equivalent
Grid Power from BESCOM, Modular switches, Copper electrical wiring all throughout via concealed conduits, 100% Power backup.
Mirror polished granite platform with dado in glazed tiles up to lintel level and SS sink
Vitrified Tiles in the Foyer, Living, Dining, Corridors, Anti-skid Ceramic Tiles in Balconies
Otis / Equivalent elevators in each tower, CCTV Camera at all vantage points.
RCC framed structure Building and Concrete Solid Block Masonry (Int & Ext)
Attibele, Bangalore
Attibele is typically a town municipality council that is situated at Bangalore Urban district and in Karnataka. It is situated near the Tamil Nadu – Karnataka border and marked by an arch to denote the difference. It is 32 km away from Bangalore and 8 km away from Hosur. NH 7 road is connecting Attibele and Bangalore. It is easily accessible through buses and trains. One can use a ... Read More




Sowparnika Projects is that name in the real estate industry of South that has gained immense appreciation since 2003 for all its quality housing projects. The builder has assigned specialized teams for every different function such as design fabrication & quality. With such attention to detail, projects under this group of builders are flawless and highly noteworthy. West Holmes, Neelam, & Jazzmyna are some of the just launched projects ....
Read More
A: The project is located in Attibele ,Bangalore INDIA.
A: The total area of project is 1 Acres
A: Yes, Parking facility is available in this project.
A: Banks associated with this project are SBI, ICICI Bank, HDFC Bank, AXIS BANK, CANARA BANK, INDIABULLS, PNB HOME LOAN, TATA CAPITAL, RELIANCE HOME, DHFL
A: The possession status of Sowparnika Unnathi is Under Construction and is available for possession from May 21.
A: Total units in this project are 168.
A: The area of project for 1 BHK is 302 Sq ft.
A: The area of project for 2 BHK is 590 Sq ft.
A: The area of project for 3 BHK is 1034 Sq ft.
A: Price for 1 BHK Apartment/Flat in this project is starting from 12.62 Lakhs
A: Price for 2 BHK Apartment/Flat in this project is starting from 24.66 Lakhs
A: Price for 3 BHK Apartment/Flat in this project is starting from 43.21 Lakhs