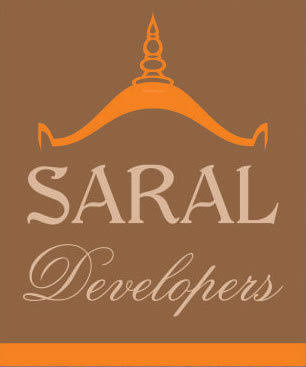


Are you interested in property?
Get attractive benefits with addressofchoice.com
Plot No 20/5, Opp. Sparsh Arista, Bh. G.B. Shah Collage, Vasana, Ahmedabad
Saral Sparsh Aura designed and constructed by Saral Developers, Gujarat is located at Vasna, Ahmedabad. The project is a content of modern look as well comfortable life for the investors. It is created for the customers so that they can have a great combination of contended and modern lifestyle. Saral Sparsh Aura offers 2 BHK and 3 BHK residential apartments with an area ranging in between 695 sq ft to 935 sq ft. The project offers various amenities that are required for daily activities like 24 hours water supply, CCTV, security system, kid’s play area, club house, closed car parking, indoor games, intercom facility, lift facility, Internet / Wi-Fi and Landscaped garden. The project has easy connectivity to all major parts of the city through an integrated network set up. Schools, hospitals and various bank branches are in the close proximity of the project which can help one have better and comfortable living here.
EMI starting: ₹

Vaishali Vasant Tiwari
Relationship Manager
Copper wiring in concealed PVC conduits Sufficient light and power points.
Vitrified tiles in drawing/dining/bedrooms and kitchen
Kitchen will be designed to suit modular kitchen Panic button connected to security on the ground floor
Security guard at Project main entrance. CCTV Surveillance.
White sanitary wares with European WC, CP fittings
Seismic Zone 2 compliant structure and Solid Block Masonry
Vasna, Ahmedabad
Situated in the center of Ahmedabad, Vasna is a bustling neighborhood that captures the spirit of city life without sacrificing its old world charm. Vasna, which is located in the western portion of the city, is a popular destination for both locals and businesses because it provides the ideal balance of quiet residential areas and lively commercial districts. Vasna is known for its w... Read More



....
Read More
A: The project is located in Vasna ,Ahmedabad INDIA.
A: The total area of project is 0.89 Acres
A: Yes, Parking facility is available in this project.
A: Banks associated with this project are SBI, ICICI Bank, HDFC Bank, AXIS BANK, CANARA BANK, INDIABULLS, PNB HOME LOAN, TATA CAPITAL, RELIANCE HOME, DHFL
A: The possession status of Sparsh Aura is Completed and is available for possession from April 18.
A: Total units in this project are N/A.
A: The area of project for 2 BHK is 695 Sq ft.
A: The area of project for 3 BHK is 895 Sq ft.
A: Price for 2 BHK Apartment/Flat in this project is starting from
A: Price for 3 BHK Apartment/Flat in this project is starting from