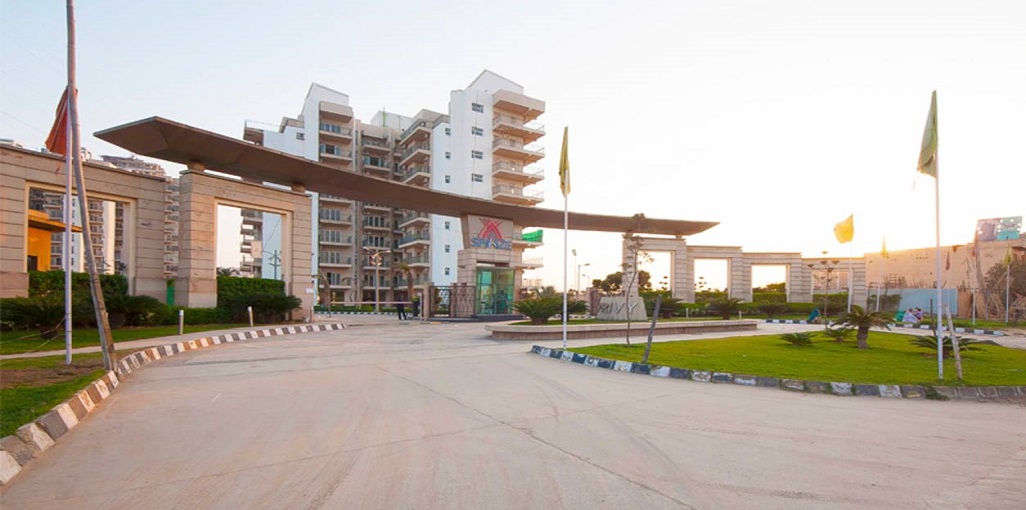




Are you interested in property?
Get attractive benefits with addressofchoice.com
Spaze Privy 1, Tatvam Villas, Dhani, Sector 72, Gurugram, Haryana 122004.
Spaze Privy is an upscale Residential project in Sector 72 Gurgaon, Gurgaon, occupying 11 Acres with Details Available Upon Request. The project offers 560 Units with apartments sizes ranging from 1753 sqft to 4653 sqft, offering flexibility in unit configuration. The location of the project is spaze privy 1, tatvam villas, dhani, sector 72, gurugram, haryana 122004..
Available Property Sizes
The Apartments at Spaze Privy come in multiple sizes, with the 2 BHK+2T Apartments starting from 1753 sqft, and 4 BHK+5T Apartments up to 4653 sqft.
Pricing Options
Spaze Privy offers a range of pricing options, with 2 BHK+2T Apartments starting at 1.25 Cr, and 4 BHK+5T Apartments starting at 3.33 Cr, catering to various budgets.
Developer and Project Details
Developed by Spaze Builders, a leader in the Indian real estate market, Spaze Privy is a RERA-registered project with registration number To Be Updated. Possession is expected to commence in 2014-05-15.
Amenities
The amenities provided in Spaze Privy include a range of sports facilities such as a Kids Play Area, Swimming Pool, Gym. The project also offers a Lifts, Car Parking, Power Back-up, Water Storage, Club house, Garden, and more, designed to enhance residents’ lifestyles.
Specifications and Construction
The Apartments are built using premium materials such as vitrified tiles for flooring, granite countertops in the kitchen, and top-quality sanitary ware in bathrooms, offering durability and style.
Key Information
Total Project Area: 11 Acres
Total Units and Towers: 560 Units, Details Available Upon Request
Apartment Sizes: 1753 sqft to 4653 sqft
Address: spaze privy 1, tatvam villas, dhani, sector 72, gurugram, haryana 122004.
Project Type: Residential Apartment
Developer: Spaze Builders
RERA Registration No.: To Be Updated
Possession Start: 2014-05-15
Construction Quality: High-quality materials
Security Features: CCTV
Sports Amenities: Kids Play Area, Swimming Pool, Gym
Convenience Amenities: Lifts, Car Parking, Power Back-up, Water Storage, Club house, Garden
Location and Connectivity
Sector 72 Gurgaon provides excellent connectivity to major locations in Gurgaon. The neighborhood is well-equipped with schools, hospitals, shopping malls, and public transport options, ensuring convenience for its residents.
Possession and Developer Information
The possession for Spaze Privy is expected to begin in 2014-05-15, and the project is RERA-registered with number To Be Updated. Developed by Spaze Builders, this project guarantees a high-quality living experience.
1,28,006
2,07,21,011
3,07,21,525

Vaishali Vasant Tiwari
Relationship Manager
Seismic Zone 2 compliant structure and Solid Block Masonry.
Clear Land Parcel with No High Tension Wire and No Villages
Vitrified tiles in drawing/dining/bedrooms and kitchen.
Sweet Water with 100 Feet down from Ground Level.
Plots in the well planned urban estate with the provision of quality infrastructure and public utility services.
Copper wiring in concealed PVC conduits Sufficient light and power points.
Sector 72 Gurgaon, Gurgaon



Spaze Privy is one of the completed project by Spaze Builders. It is spread across 11 Acres and located at Sohna Road, Sector 72, Noida. The project is beautifully landscaped by international designers to ensure that the residents can have the most wholesome environment for you and your family at all the times. Each apartment is skillfully designed to utilize maximum space. It is equipped with all modern amenities to cater the needs of the reside....
Read More
A: The project is located in Sector 72 gurgaon ,Gurgaon INDIA.
A: The total area of project is 11 Acres
A: Yes, Parking facility is available in this project.
A: Banks associated with this project are SBI, ICICI Bank, HDFC Bank, AXIS BANK, CANARA BANK, INDIABULLS, PNB HOME LOAN, TATA CAPITAL, RELIANCE HOME, DHFL
A: The possession status of Spaze Privy is Completed and is available for possession from May 14.
A: Total units in this project are 560.
A: The area of project for 2 BHK is 1753 Sq ft.
A: The area of project for 3 BHK is 1975 Sq ft.
A: The area of project for 4 BHK is 2597 Sq ft.
A: Price for 2 BHK Apartment/Flat in this project is starting from 1.25 Cr
A: Price for 3 BHK Apartment/Flat in this project is starting from 1.41 Cr
A: Price for 4 BHK Apartment/Flat in this project is starting from 1.86 Cr