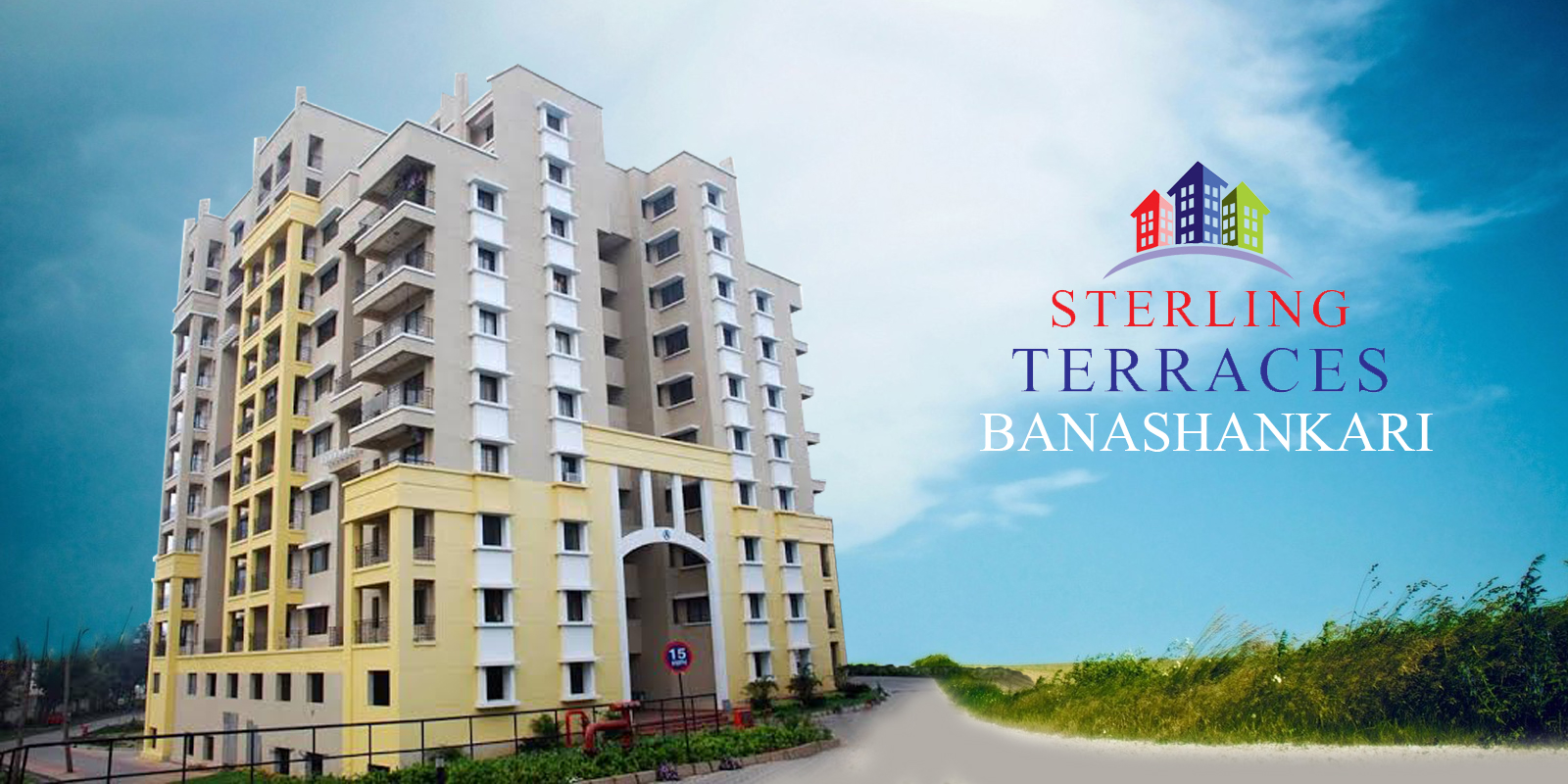




Are you interested in property?
Get attractive benefits with addressofchoice.com
Ittamadu, Banashankari 3rd Stage, Banashankari, Bengaluru, Karnataka 560085
Sterling Terraces is one of the premium housing projects that offer meticulously designed homes located at Banashankari in Bangalore which is developed by renowned sterling group. The project offers finely crafted two, three and four bedroom apartments with epicurean features and specifications. You can find yourself amidst a luxurious place that adds prestigious values to your life. Each home is draped in luxury and elegance. Some of the best amenities are equipped to offer a comfortable living to its dwellers. Banashankari is a popular area in the city with is well-connected and surrounded by other popular areas. It is closely connected to the Outer Ring Road and 80 feet road, hence commutation is made easy.
EMI starting: ₹ 72,899
99,533
1,61,11,830
2,38,87,830

Vaishali Vasant Tiwari
Relationship Manager
Security guard at Project main entrance. CCTV Surveillance.
Copper wiring in concealed PVC conduits Sufficient light and power points Provision for TV and telephone points in living room and all bedrooms
Granite top working platform
White sanitary wares with European WC, CP fittings
Vitrified tiles in drawing/dining/bedrooms and kitchen
RCC structure as per code of practice
Banashankari, Bangalore
Banashankari is located in the south part of Bangalore. This place has derived its name from the famous temple Amma, considered the oldest temple in Bangalore. This area is surrounded by famous areas like J.P Nagar along with Padmanabhanagar. This location is connected with two main roads including outer ring road and 80 feet road. The nearest station to this place is Sr... Read More



Sterling Developers Pvt Ltd, one of Bangalore's premier real estate developers, has been changing the landscape of the city since 1983. In the business of making luxury apartments and villas that delight and satisfy its customer in every way, Sterling Developers has built a dedicated reputation for quality. For its loyal customer today, this focus on quality represents a far-reaching vision that shines through every Sterling property
....
Read More
A: The project is located in Banashankari ,Bangalore INDIA.
A: The total area of project is 15.33 Acres
A: Yes, Parking facility is available in this project.
A: Banks associated with this project are SBI, ICICI Bank, HDFC Bank, AXIS BANK, CANARA BANK, INDIABULLS, PNB HOME LOAN, TATA CAPITAL, RELIANCE HOME, DHFL
A: The possession status of Sterling Terraces is Ready to Move and is available for possession from December 06.
A: Total units in this project are 216.
A: The area of project for 2 BHK is 1080 Sq ft.
A: The area of project for 3 BHK is 2200 Sq ft.
A: The area of project for 4 BHK is 3600 Sq ft.
A: Price for 2 BHK Apartment/Flat in this project is starting from 97.2 Lakhs
A: Price for 3 BHK Apartment/Flat in this project is starting from 1.98 Cr
A: Price for 4 BHK Apartment/Flat in this project is starting from 3.24 Cr