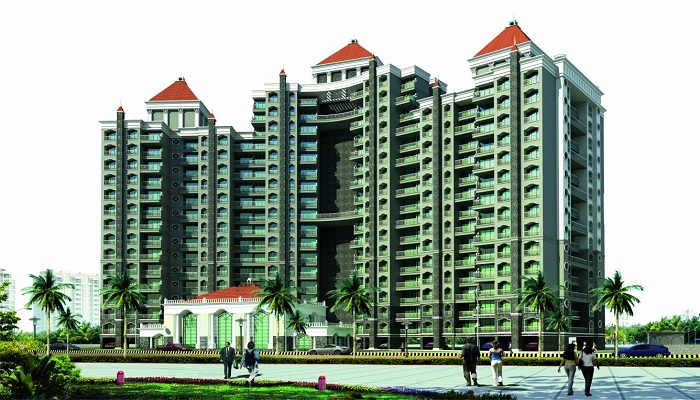




Are you interested in property?
Get attractive benefits with addressofchoice.com
Survey No. 51, Near Godrej Hill Recreation Centre, Off Barave Road, Khadakpada, Thane District
Tharwani Riverdale is an upcoming private development project which is a work in progress in the locality of Kalyan West in Mumbai city. In addition to this, the venture will include buildings specially developed and consisting of ready to move 2 and 3 BHK homes having the area in the range of 1123-1511 sq.ft. The area offers all the things and places that a resident might feel the need for, be it Parks, Restaurants, banks, places for religious worship, post office, market and also an old fort for a small getaway purpose. Transportation services are easily accessible, which makes the computation easy. Hence this is a good option for residential purpose.
EMI starting: ₹ 35,624
48,640
78,73,580
1,16,73,580

Vaishali Vasant Tiwari
Relationship Manager
Security guard at Project main entrance. CCTV Surveillance.
Vitrified tiles in drawing/dining/bedrooms and kitchen
White sanitary wares with European WC, CP fittings
Copper wiring in concealed PVC conduits Sufficient light
Granite top working platform
RCC structure as per code of practice
Kalyan West, Mumbai
Kalyan, an area known as exit point of Mumbai to South India has developed amazingly in last few years. The driving force behind this development is its excellent connectivity as there are various connectivity options it has got from railway and roadway. Due to the development in both areas that are east and west the rates of properties here have increased significantly. There are man... Read More




Tharwani Realty has become popular in the real estate market in Mumbai because of the way of their dealings with prospective buyers. The always follow their business ethics and maintain a transparency with their customers. Few projects undertaken by Tharwani Realty are ready to roll out by the mid of 2019 in India.
....
Read More
A: The project is located in Kalyan west ,Mumbai INDIA.
A: The total area of project is N/A
A: Yes, Parking facility is available in this project.
A: Banks associated with this project are SBI, ICICI Bank, HDFC Bank, AXIS BANK, CANARA BANK, INDIABULLS, PNB HOME LOAN, TATA CAPITAL, RELIANCE HOME, DHFL
A: The possession status of Tharwani Riverdale is Ready to Move and is available for possession from July 16.
A: Total units in this project are 32.
A: The area of project for 2 BHK is 950 Sq ft.
A: The area of project for 3 BHK is 1406 Sq ft.
A: Price for 2 BHK Apartment/Flat in this project is starting from 47.5 Lakhs
A: Price for 3 BHK Apartment/Flat in this project is starting from 70.3 Lakhs