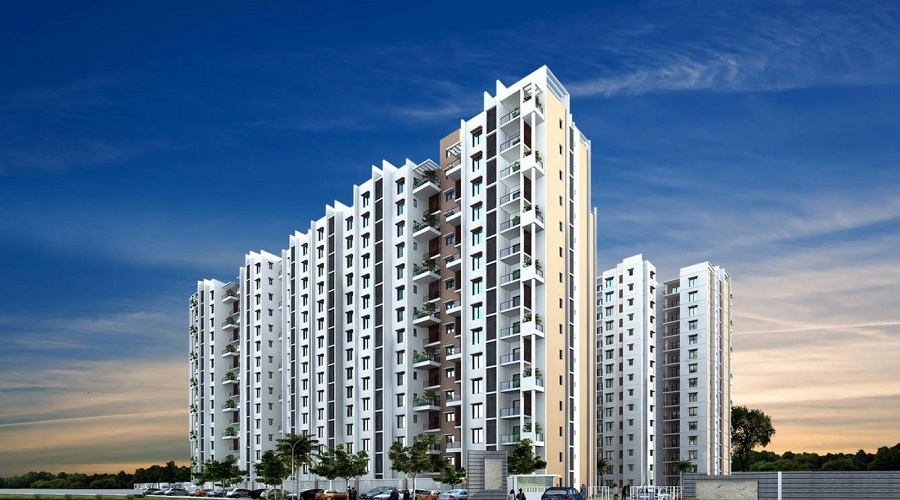




Are you interested in property?
Get attractive benefits with addressofchoice.com
Begur, Bangalore
Udgam is a prominent Residential project located in Begur Junction, Bangalore. Spanning over Details Available Upon Request, the project consists of Details Available Upon Request with a total of Details Available Upon Request. Each tower has {total_floors}, offering Details Available Upon Request Apartments in various sizes. The address of the project is begur, bangalore.
Property Types and Sizes
Udgam offers various apartments sizes to cater to different family needs. The 1 BHK+1T Apartments start from 982 sqft, while the larger 3 BHK+3T Apartments range up to 1500 sqft. This variety allows buyers to select Apartments based on their budget and requirements.
Pricing Options
The pricing of Apartments in Udgam varies depending on the size and configuration. The 1 BHK+1T Apartments are priced starting from 28.15 Lakhs to The 3 BHK+3T Apartments are priced from 69 Lakhs. These pricing options cater to a wide range of buyers, making the project accessible to various budgets.
Amenities and Features
Udgam offers a range of world-class amenities to enhance the living experience:
Sports Amenities: Sports Facility, Kids Play Area, Swimming Pool
Convenience Amenities: Lifts, Car Parking, Power Back-up, Water Storage, Maintenance Staff.
Security Amenities: CCTV, Fire Alarm.
These facilities ensure that the residents lead a comfortable and active lifestyle.
Specifications and Construction Quality
The Apartments in Udgam are built with high-quality materials and construction standards. The floors are laid with vitrified tiles, and the kitchens feature granite platforms. The bathrooms are equipped with premium CP and sanitary fittings. The Apartments also have provisions for split AC units and geysers, ensuring comfort and convenience for residents.
Location and Connectivity
Begur Junction is a well-connected area in Bangalore, and Udgam is strategically located with easy access to other parts of the city. The project is surrounded by essential amenities such as schools, hospitals, shopping centers, and more, ensuring residents have everything they need within reach. The connectivity to major roadways and transport hubs makes commuting easy for residents.
Location Advantages
Udgam offers several advantages in terms of its location:
Educational Institutions: Christ Evening Bible College.
Healthcare Facilities: .
Shopping and Entertainment: .
The location provides easy access to essential services and quick connections to other parts of the city, making it a highly desirable place to live.
Developer and Project Details
Udgam is developed by the renowned real estate developer Green Shapes Developers. The project is registered under RERA with the number To Be Updated. The possession for the project is expected to begin in 2017-12-13, allowing future buyers to plan their move-in accordingly. Green Shapes Developers is known for its commitment to quality and timely delivery, ensuring a reliable and trusted development.
Key Information
Total Project Area: Details Available Upon Request
Total Units and Towers: Details Available Upon Request and Details Available Upon Request
Sizes: 982 sqft to 1500 sqft
Address: begur, bangalore
Udgam is a premier Residential project offering modern amenities, high-quality construction, and a convenient location.
EMI starting: ₹ 21,114
28,828
46,66,463
69,18,623

Vaishali Vasant Tiwari
Relationship Manager
Earthquake resistant frame structure with shear walls and all internal and external walls are of RCC using international construction technology designed by experienced structural engineers and proof check by reputed engineering college.
Digital vitrified tiles in drawing, dining, kitchen, bedroom and entrance lobby Ceramic tiles in toilets and balconies.
Adequate light and power points in wall and ceiling ISI marked copper wire in PVC conduits with MCB. Modular switches. Conduits for DTH connection without wire Intercom facilities for communication with lobby, main gate and other apartments Only provisions of split AC points in all bedrooms, drawing room.
Semimodular kitchen under the granite working top complete with stainless steel sink Individual RO water unit 1 No. having storage capacity 8 ltr Ceramic tiles on 600 mm dado above the working platform and 1450 mm from the floor on retaining walls.
Plumbing done with prince/astral/or equivalent CPVC/PVC pipe Ceramic sanitary ware Wall tiles up to 7ft ht Jaquar or equivalent C.P fitting.
Outer doors and window aluminium powder coated/UPVC of 7ft ht Internal door shutter is enamel painted with Maranti wood frame of 2300mm height Main door shutter is laminated flush shutter with Maranti wood floor frame of 2300mm height.
Begur Junction, Bangalore
Begur Road is a highly sought-after location known for its excellent connectivity in Bangalore. Situated in close proximity to Hosur Main Road and Electronic City, it offers convenient access to key areas and major transportation routes. The strategic location of Begur Road makes it an ideal choice for residents and commuters alike. It provides seamless connectivity to Hosur Main Road... Read More



The reputed builder Green Shapes Developers is one of the big names in the property market of Bangalore city where it was founded in the year 2003. The group has gained huge fame in the market as it has completed 2 projects and yet 1 more is under development.
....
Read More
A: The project is located in Begur junction ,Bangalore INDIA.
A: The total area of project is N/A
A: Yes, Parking facility is available in this project.
A: Banks associated with this project are SBI, ICICI Bank, HDFC Bank, AXIS BANK, CANARA BANK, INDIABULLS, PNB HOME LOAN, TATA CAPITAL, RELIANCE HOME, DHFL
A: The possession status of Udgam is Ready to Move and is available for possession from December 17.
A: Total units in this project are N/A.
A: The area of project for 1 BHK is 612 Sq ft.
A: The area of project for 2 BHK is 982 Sq ft.
A: The area of project for 3 BHK is 1500 Sq ft.
A: Price for 1 BHK Apartment/Flat in this project is starting from 28.15 Lakhs
A: Price for 2 BHK Apartment/Flat in this project is starting from 45.17 Lakhs
A: Price for 3 BHK Apartment/Flat in this project is starting from 69 Lakhs