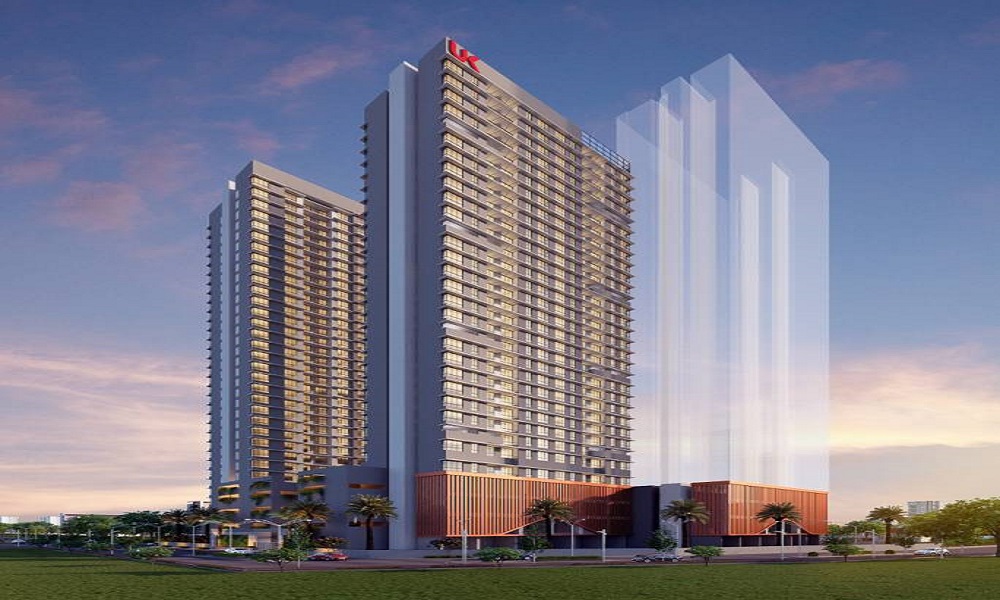




Are you interested in property?
Get attractive benefits with addressofchoice.com
Hanuman Nagar, Akurli Road, Near Mahindra Yellow Gate, Kandivali East, Mumbai, Maharashtra - 400101.
In the city of Mumbai location of home matters a lot. Though city has many projects in different areas but if one wants to have a classic lifestyle in the area of Kandivali East, the project UK Iridium can be the best choice. Here one can find homes complete in all respects created by the experts from the home UK realty. The homes in UK Iridium are available in 1 and 2 BHK configurations with the area of homes ranging from 281 sq ft to 545 sq ft. This giant project is developed on a vast land measuring 3.4 acres. There are 471units in this township which can make one know the size of the project. The area Kandivali East enjoys best connectivity to the city by train as well as road routs. Here one can find the best features in property and facilities in the nearby areas of this project to have a quality living.
80,956
1,31,04,740
1,94,29,438

Vaishali Vasant Tiwari
Relationship Manager
Copper wiring in concealed PVC conduits Sufficient light and power points.
Kitchen will be designed to suit modular kitchen Panic button connected to security on the ground floor.
Seismic Zone 2 compliant structure and Solid Block Masonry.
Plots in the well planned urban estate with the provision of quality infrastructure and public utility services.
Vitrified tiles in drawing/dining/bedrooms and kitchen.
Security guard at Project main entrance. CCTV Surveillance.
Kandivali East, Mumbai
Kandivali east is one of the leading areas from east and west parts of this area. The western part of this area is known as more urbanized than the eastern but there are some projects that can make one understand the development of this area also. The Kandivali East is known for middle class population. The area has got good connectivity via rail and road to all the other areas of the... Read More




UK Realty has made great advances in Mumbai's real estate market since its establishment in 2010. With 606 units already delivered and another 1276 on the way, we have more than 880 satisfied customers' trust. We were one of the developing powers in the real estate industry thanks to humble origins. Only because of our belief has it been feasible. our firm belief that we are stronger collectively.
....
Read More
A: The project is located in Kandivali east ,Mumbai INDIA.
A: The total area of project is 20 Acres
A: Yes, Parking facility is available in this project.
A: Banks associated with this project are SBI, ICICI Bank, HDFC Bank, AXIS BANK, CANARA BANK, INDIABULLS, PNB HOME LOAN, TATA CAPITAL, RELIANCE HOME, DHFL
A: The possession status of Uk Iridium is New Launch and is available for possession from December 24.
A: Total units in this project are N/A.
A: The area of project for 1 BHK is 382 Sq ft.
A: The area of project for 2 BHK is 522 Sq ft.
A: The area of project for 3 BHK is 545 Sq ft.
A: Price for 1 BHK Apartment/Flat in this project is starting from 79.06 Lakhs
A: Price for 2 BHK Apartment/Flat in this project is starting from 1.13 Cr
A: Price for 3 BHK Apartment/Flat in this project is starting from 1.26 Cr