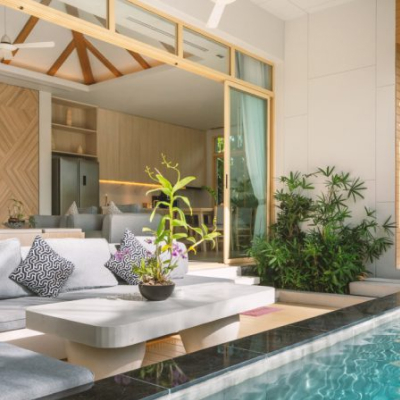


Are you interested in property?
Get attractive benefits with addressofchoice.com
Bannerghatta Road, Bangalore
The reputed developer Upkar Developers has designed their project Upkar kamakshi layout in the Bannerghatta Road area of the Bangalore city. This ready to move project has plots with the size of 1600 sq.ft for the buyers. The buyers can have quality home with excellent neighboring areas where all the facilities can be easily availed. The homes are available in numerous ranges in various areas of the city where one can find projects from some of the renowned developers. It has good connectivity for the easy commutation of the residents.
EMI starting: ₹

Vaishali Vasant Tiwari
Relationship Manager
Sweet Water with 100 Feet down from Ground Level
Book Cafe, Banquet Greens, Cycling Tracks, Jogging Tracks
Clear Land Parcel with No High Tension Wire and No Villages
Copper wiring in concealed PVC conduits Sufficient light and power points.
Plots in the well planned urban estate with the provision of quality infrastructure and public utility services
Security guard at Project main entrance. CCTV Surveillance.
Bannerghatta Road, Bangalore
Bannerghatta Road is located near Bangalore. This road is around 49 km long which is connected to Anekal and Hosur town. Areas surrounded to this place will include Electronics city along with BTM layout and HSR layout. Bannerghatta place is famous for National parks and this place is... Read More



Bannerghatta Road, Bangalore

Bannerghatta Road, Bangalore

Bannerghatta Road, Bangalore

Bannerghatta Road, Bangalore

Bannerghatta Road, Bangalore

The Upkar Developers is one of the leading companies in the city which has the ability to bring out the best from their engineers and architects. The projects are a perfect blending of simplicity and elegance available at really affordable rates. Also, it is ensured that they are well connected and there is enough lush greenery around.
....
Read More
A: The project is located in Bannerghatta road ,Bangalore INDIA.
A: The total area of project is N/A
A: Yes, Parking facility is available in this project.
A: Banks associated with this project are SBI, ICICI Bank, HDFC Bank, AXIS BANK, CANARA BANK, INDIABULLS, PNB HOME LOAN, TATA CAPITAL, RELIANCE HOME, DHFL
A: The possession status of Upkar Kamakshi Layout is Completed and is available for possession from February 08.
A: Total units in this project are N/A.
A: The area of project for is 1600 Sq ft.
A: Price for Apartment/Flat in this project is starting from