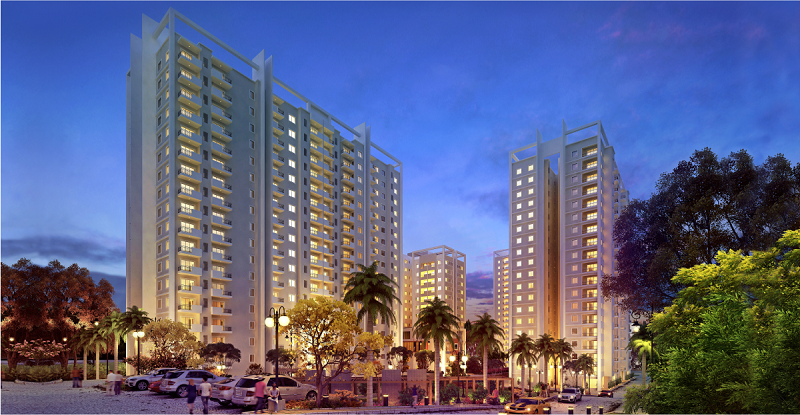




Are you interested in property?
Get attractive benefits with addressofchoice.com
24, S M Road, Kalahasti Nagar, Prashanth Nagar, Peenya, Bengaluru, Karnataka 560058
Vaishnavi Gardenia is developed by Vaishnavi Group in Jalahalli West neighborhood of Bangalore. They have 1, 2 and 3 BHK homes built with the size of 615 to 1446 sq.ft with eloquent amenities. The project is well equipped with all the amenities to facilitate the needs of the residents. It has ultra modern amenities like designer glazed tiles, AC points, ceramic tiles, Granite door frames. The property here is provided with excellent features to have easy living for the members. The location of the project is also a cream one that adds value to the same.
EMI starting: ₹ 34,499
47,104
76,24,957
1,13,04,965

Vaishali Vasant Tiwari
Relationship Manager
RCC structure as per code of practice
Vitrified tiles in drawing/dining/bedrooms and kitchen
Security cabins at all entrances and exits with CCTV coverage.
Concealed Plumbing with C.P / Sanitary Fitting of Premium Brand
Kitchen will be designed to suit modular kitchen Panic button connected to security on the ground floor
Copper wiring in concealed PVC conduits Sufficient light
Dasarahalli, Bangalore
Dasarahalli is a favorite name of many localities in Bangalore. Dasarahalli is not only a name for 1 location but it is a name for many localities like Hebbal, Hoskote, Bellary, Rajaji nagar and so on. It was earlier a former City Municipal Council and now officially in the zones of BBMP. One Dasarahali which is quite popular is the one near Bengaluru-Tirupati highway. The place has a... Read More




These builders Vaishnavi Group from Pune are known construction developers for the residential and commercial properties in the country. The group has contributions among most of the segments of this field. The corporate is known for its flexibility, commitment and qualtiy work. They have constructed numerous famous constructions such as Vaishnavi Sai Royale.
....
Read More
A: The project is located in Dasarahalli ,Bangalore INDIA.
A: The total area of project is 8.5 Acres
A: Yes, Parking facility is available in this project.
A: Banks associated with this project are SBI, ICICI Bank, HDFC Bank, AXIS BANK, CANARA BANK, INDIABULLS, PNB HOME LOAN, TATA CAPITAL, RELIANCE HOME, DHFL
A: The possession status of Vaishnavi Gardenia is Under Construction and is available for possession from December 19.
A: Total units in this project are 628.
A: The area of project for 1 BHK is 610 Sq ft.
A: The area of project for 2 BHK is 1045 Sq ft.
A: The area of project for 3 BHK is 1446 Sq ft.
A: Price for 1 BHK Apartment/Flat in this project is starting from 46 Lakhs
A: Price for 2 BHK Apartment/Flat in this project is starting from 78.8 Lakhs
A: Price for 3 BHK Apartment/Flat in this project is starting from 1.09 Cr