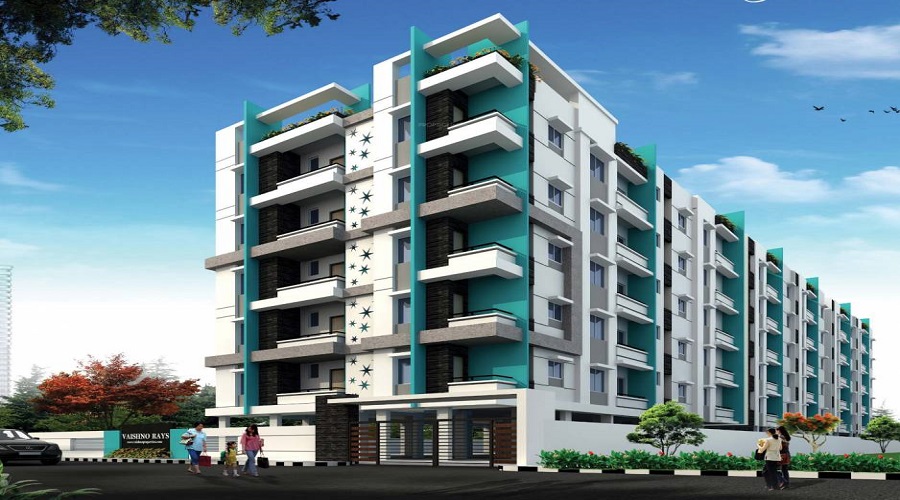




Are you interested in property?
Get attractive benefits with addressofchoice.com
Bheemunipatnam, Visakhapatnam
Vaishno Rays is an exceptional Residential development located in Bheemunipatnam, Visakhapatnam. Spanning Details Available Upon Request, the project features 60 Units across Details Available Upon Request. Apartments are available in sizes ranging from 568 sqft to 838 sqft. The project's address is bheemunipatnam, visakhapatnam.
Available Property Sizes
Vaishno Rays provides a range of apartments sizes:
2 BHK+2T (568 sqft)
3 BHK+3T (up to 838 sqft)
Pricing Options
The pricing for Apartments at Vaishno Rays is as follows:
2 BHK+2T starts at On Request
3 BHK+3T from On Request
Developer and Project Information
Developed by Vaishno Builders, this project is RERA-registered (To Be Updated). Possession for Vaishno Rays is expected to commence in 2022-09-06.
Amenities
The project offers extensive amenities, including:
Sports: Sports Facility, Kids Play Area
Convenience: Lifts, Car Parking, Power Back-up, Water Storage, Wi-fi connectivity
Security: CCTV, Fire Alarm
Construction Specifications
Vaishno Rays is built with premium quality materials, including vitrified tiles for flooring, granite countertops in kitchens, and top-notch sanitary ware for bathrooms. These details ensure a comfortable and durable living environment.
Key Information
Total Area: Details Available Upon Request
Units & Towers: 60 Units, Details Available Upon Request
Sizes: 568 sqft to 838 sqft
Address: bheemunipatnam, visakhapatnam
Developer: Vaishno Builders
RERA Registration No.: To Be Updated
Possession Date: 2022-09-06
Construction Quality: Premium materials
Security Features: CCTV, Fire Alarm
Sports Facilities: Sports Facility, Kids Play Area
Convenience Amenities: Lifts, Car Parking, Power Back-up, Water Storage, Wi-fi connectivity
Location and Benefits
Bheemunipatnam's location ensures excellent connectivity to schools, hospitals, and malls. With good access to major transport routes, residents enjoy both convenience and accessibility.
Developer and Possession Details
Vaishno Builders, a well-known developer, is behind this project. Possession for Vaishno Rays is expected in 2022-09-06, and the project is RERA-registered with To Be Updated.
EMI starting: ₹

Vaishali Vasant Tiwari
Relationship Manager
RCC framed structure: To withstand wind and seismic loads Superstructure: Solid block masonry in cement mortar prop.
RCC framed structure: To withstand wind and seismic loads Superstructure: Solid block masonry in cement mortar prop.
All rooms: vitrified tiles of reputed make Balconies: acid resistant anti skid ceramic tiles Bathroom: Anti skid and acid resistant tiles of reputed make Utility: Anti skid tiles of reputed make.
Wash basin with bottle trap Cascade with rush tank of cera orequivalent make Hot and cold single lever diverter with overhead shower Provision for geyser & All CP fittings are chrome plated of cera or reputed make.
Two coats of external plastering with smooth finishing One coat of internal plastering with smooth finishing.
Miniature circuit Breakers and ELCB for each distribution boards of havells or equivalent make All electrical accessories/switches of schneider or equivalent make.
Bheemunipatnam, Visakhapatnam

Vaishno Builders is the name in Bangalore real estate that you should trust if you are on the lookout for roomy 2 BHK & 3 BHK apartments. One of the first-rate residential projects by them is the highly regarded Vaishno Signature. The locality called Hoodi where the project is located in a developing area and carries immense scope. There are great deals when it comes to the price range and is also equipped with world-class industry specificat....
Read More
A: The project is located in Bheemunipatnam ,Visakhapatnam INDIA.
A: The total area of project is N/A
A: Yes, Parking facility is available in this project.
A: Banks associated with this project are SBI, ICICI Bank, HDFC Bank, AXIS BANK, CANARA BANK, PNB HOME LOAN, TATA CAPITAL, RELIANCE HOME, DHFL
A: The possession status of Vaishno Rays is Under Construction and is available for possession from September 22.
A: Total units in this project are 60.
A: The area of project for 2 BHK is 568 Sq ft.
A: The area of project for 3 BHK is 838 Sq ft.
A: Price for 2 BHK Apartment/Flat in this project is starting from
A: Price for 3 BHK Apartment/Flat in this project is starting from