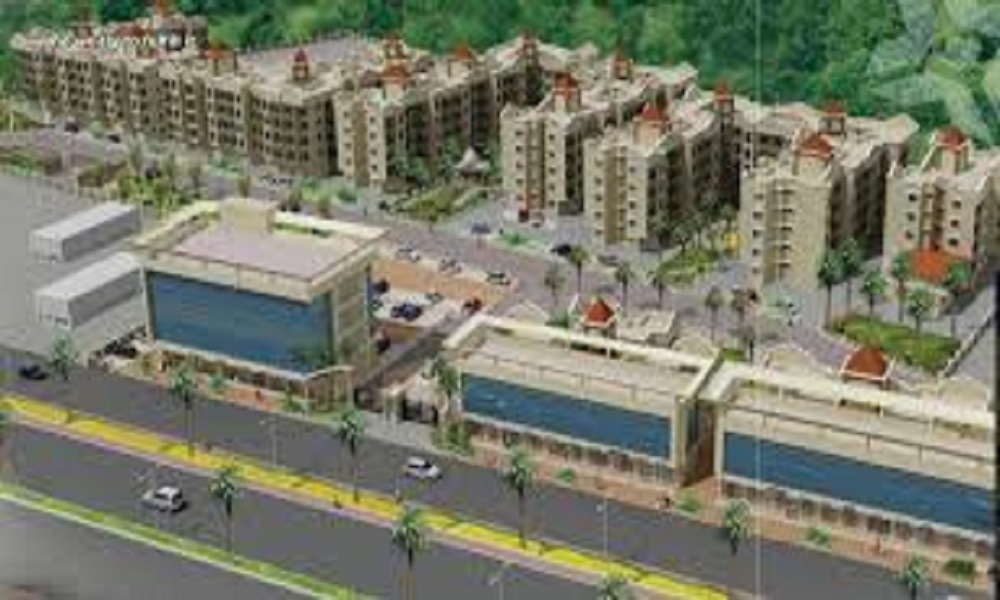




Are you interested in property?
Get attractive benefits with addressofchoice.com
Vasind, Mumbai.
For the home seekers in Mumbai who want a quality home in a developing area where the beauty of nature can also be a part of lavish lifestyle the project Vardhaman Vatika Tower 1 To Tower 18 is developed byVardhman group in the area of Vasind. It is a scheme where one can find homes with 1 BHK and 2 BHK. The area of the homes here ranges from 410 sq ft to 975 sq ft. It is a scheme where 832 units with modern features are offered with all modern amenities to make life here a memorable one. The area of Vasind holds best infrastructure so the dwellers can enjoy living well in all seasons. Each hoe here holds modern design and offered with classic ambience where living can surely be a best of the life experience. The dwellers can also have all facilities easily available here.
12,394
20,06,221
29,74,477

Vaishali Vasant Tiwari
Relationship Manager
Plots in the well planned urban estate with the provision of quality infrastructure and public utility services.
Clear Land Parcel with No High Tension Wire and No Villages.
Security guard at Project main entrance. CCTV Surveillance.
Copper wiring in concealed PVC conduits Sufficient light and power points.
Sweet Water with 100 Feet down from Ground Level.
Seismic Zone 2 compliant structure and Solid Block Masonry.
Vasind, Mumbai
Vasind is also located in the thane District of Mumbai and is a very popular tourist spot, which is famous for its churches, beaches and temples. Numerous property developers and builders offer affordable properties and housing in this area. All the apartments available for sale are build up in the size ranging from 575 square feet to 1750 square feet. It is also well connected and li... Read More




A company that has consistently scaled new heights since the time of inception in 1965. The company is a group of self-motivated individuals that have varied interests in real estate and infrastructure. Luxury living and engineering sophisticationare synonymous to the group. The company’s philosophy is to morph life into something meaningful. The company’s role is to create incredible benchmarks in the real estate industry. Mr. Ramesh....
Read More
A: The project is located in Vasind ,Mumbai INDIA.
A: The total area of project is N/A
A: Yes, Parking facility is available in this project.
A: Banks associated with this project are SBI, ICICI Bank, HDFC Bank, AXIS BANK, CANARA BANK, INDIABULLS, PNB HOME LOAN, TATA CAPITAL, RELIANCE HOME, DHFL
A: The possession status of Vardhaman Vatika Tower 1 To Tower 18 is Completed and is available for possession from December 15.
A: Total units in this project are 832.
A: The area of project for 1 BHK is 410 Sq ft.
A: The area of project for 2 BHK is 820 Sq ft.
A: Price for 1 BHK Apartment/Flat in this project is starting from 12.1 Lakhs
A: Price for 2 BHK Apartment/Flat in this project is starting from 24.21 Lakhs