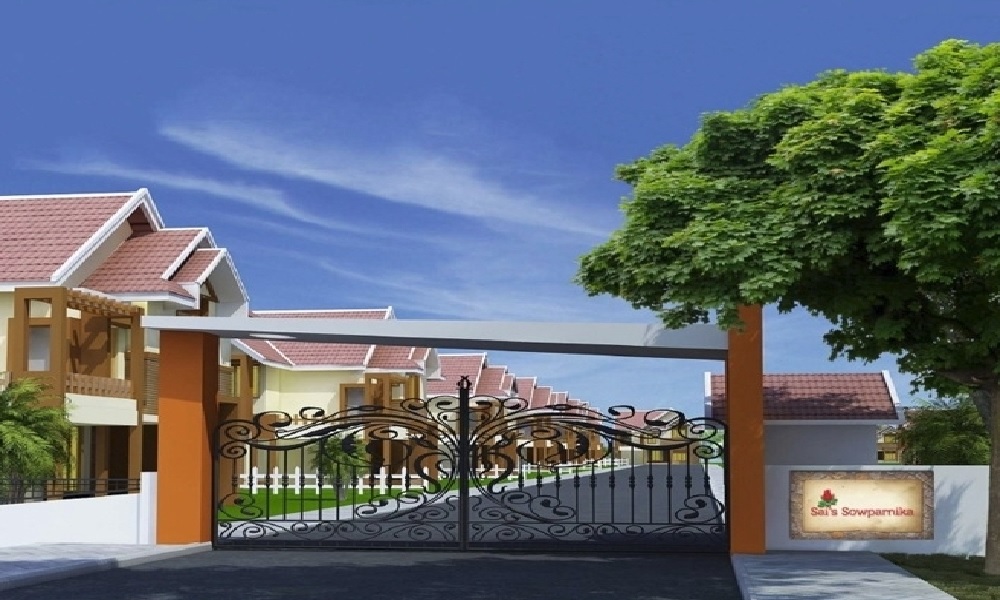




Are you interested in property?
Get attractive benefits with addressofchoice.com
Akshayanagar,Bangalore
The project Vardhini and Madku D homes is built by the Vardhini and Madku Construction developers in the Bannerghatta Road area of the city Bangalore. This ready to move project has 46 units of 2, 3 BHK flats with the size of 1150 sq.ft to 1650 sq.ft for the buyers. The Project has all the modern amenities and features that make it more comfortable for the members. The developers understand the requirement of the modern buyers and offer best of the class property that can prove beneficial in short as well as long run.
EMI starting: ₹ 30,187
41,216
66,71,823
98,91,823

Vaishali Vasant Tiwari
Relationship Manager
RCC structure as per code of practice
Granite top working platform
Vitrified tiles in drawing/dining/bedrooms and kitchen
White sanitary wares with European WC, CP fittings
Copper wiring in concealed PVC conduits Sufficient light and power points Provision for TV and telephone points in living room and all bedrooms
Security guard at Project main entrance. CCTV Surveillance
Akshaya Nagar, Bangalore
Akshaya Nagar is situated near the Ramamurthy Nagar market. It extends interior from the Sani Mahatma temple road and Shanthi layout road. It is evident that it is a perfect place for residential locality because it is surrounded by markets, temples and schools. Thus, it is also a crowded area where people travel from one place to another daily. Makka Masjid trust and Shaneeshwara tem... Read More



This organization, Vardhini and Madku Construction is a well known group of property experts for years. It is renowned for its quality work and in addition client benefit. It has gigantic achievement in the two segments of the property improvement that is business and residential. The organization has built up a segmentof the main projects across the nation.
....
Read More
A: The project is located in Akshaya nagar ,Bangalore INDIA.
A: The total area of project is 0.51 Acres
A: Yes, Parking facility is available in this project.
A: Banks associated with this project are SBI, ICICI Bank, HDFC Bank, AXIS BANK, CANARA BANK, INDIABULLS, PNB HOME LOAN, TATA CAPITAL, RELIANCE HOME, DHFL
A: The possession status of Vardhini And Madku D Homes is Completed and is available for possession from May 15.
A: Total units in this project are 46.
A: The area of project for 2 BHK is 1150 Sq ft.
A: The area of project for 3 BHK is 1650 Sq ft.
A: Price for 2 BHK Apartment/Flat in this project is starting from 40.25 Lakhs
A: Price for 3 BHK Apartment/Flat in this project is starting from 57.75 Lakhs